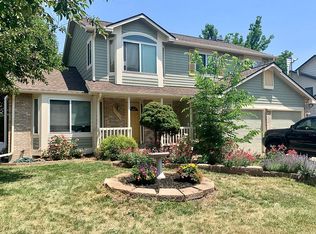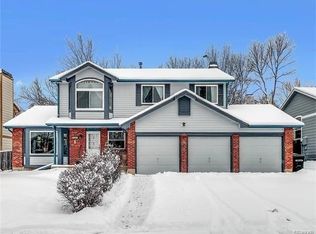Sold for $710,000
$710,000
11341 W 66th Place, Arvada, CO 80004
4beds
2,849sqft
Single Family Residence
Built in 1988
7,987 Square Feet Lot
$727,300 Zestimate®
$249/sqft
$3,464 Estimated rent
Home value
$727,300
$691,000 - $764,000
$3,464/mo
Zestimate® history
Loading...
Owner options
Explore your selling options
What's special
Welcome to your dream home! This single family property is nestled on a spacious Corner Lot with mature trees in the highly sought after Simms Terrace neighborhood. Thoughtfully updated with fresh paint, new light fixtures, and new flooring throughout. As you enter, you'll be greeted by a spacious living area that's perfect for gathering with family or friends. Breakfast nook for casual dining, and a formal dining room to enjoy special meals and create lasting memories! The kitchen has ample counter and storage space featuring sleek black appliances. Cozy up in the family room to watch a movie and enjoy the gas fireplace. 4 Bedrooms on the upper level - The primary bedroom is a spacious retreat with vaulted ceilings, updated En-Suite Bath with dual vanity, tile shower, and walk-in closet with custom built-ins. The walk-out basement is a versatile space that can be used for home office, gym, entertainment area, or even a guest suite. Parking will never be an issue with the convenience of enclosed RV parking and a spacious 3-car garage - Plenty of space for all your toys! Neighborhood access to Davis Lane Park - Tennis and Pickleball Courts, Pond, Playground, and Ralston Creek trail where you can easily bike to Olde Town Arvada.
From the South-Facing Brick Driveway to the quiet Cul-De-Sac with NO HOA, this home offers an array of desirable features that you will fall in love with. Don't miss this opportunity to own a remarkable property in a one-of-a-kind neighborhood!!!
Zillow last checked: 8 hours ago
Listing updated: October 01, 2024 at 10:51am
Listed by:
David Anderson 720-280-7475 DavidAndersonRE@gmail.com,
Peak Real Estate
Bought with:
Allison Cassieri, 100051913
North Metro Realty LLC
Source: REcolorado,MLS#: 4865034
Facts & features
Interior
Bedrooms & bathrooms
- Bedrooms: 4
- Bathrooms: 4
- Full bathrooms: 1
- 3/4 bathrooms: 2
- 1/2 bathrooms: 1
- Main level bathrooms: 1
Primary bedroom
- Description: Primary W/En-Suite Bath
- Level: Upper
Bedroom
- Level: Upper
Bedroom
- Level: Upper
Bedroom
- Level: Upper
Primary bathroom
- Description: W/Walk-In Closet
- Level: Upper
Bathroom
- Level: Upper
Bathroom
- Level: Basement
Bathroom
- Level: Main
Bonus room
- Description: Hobby Room, Office, Convert To Bedroom.
- Level: Basement
Dining room
- Level: Main
Family room
- Level: Main
Kitchen
- Description: Kitchen Peninsula
- Level: Main
Living room
- Level: Main
Living room
- Level: Basement
Heating
- Forced Air
Cooling
- Attic Fan, Central Air
Appliances
- Included: Dishwasher, Microwave, Oven, Refrigerator
Features
- Ceiling Fan(s), Smart Thermostat
- Flooring: Carpet, Laminate, Tile
- Basement: Finished,Walk-Out Access
- Number of fireplaces: 1
- Fireplace features: Gas Log
Interior area
- Total structure area: 2,849
- Total interior livable area: 2,849 sqft
- Finished area above ground: 1,926
- Finished area below ground: 923
Property
Parking
- Total spaces: 4
- Parking features: Garage - Attached, Open
- Attached garage spaces: 3
- Has uncovered spaces: Yes
- Details: RV Spaces: 1
Features
- Levels: Two
- Stories: 2
- Patio & porch: Deck, Front Porch, Patio
Lot
- Size: 7,987 sqft
- Features: Corner Lot, Cul-De-Sac, Landscaped, Many Trees, Sprinklers In Front, Sprinklers In Rear
Details
- Parcel number: 192969
- Special conditions: Standard
Construction
Type & style
- Home type: SingleFamily
- Property subtype: Single Family Residence
Materials
- Brick, Frame, Wood Siding
- Foundation: Concrete Perimeter
- Roof: Composition
Condition
- Updated/Remodeled
- Year built: 1988
Utilities & green energy
- Sewer: Public Sewer
- Water: Public
- Utilities for property: Cable Available, Electricity Connected, Natural Gas Connected
Community & neighborhood
Security
- Security features: Security System
Location
- Region: Arvada
- Subdivision: Simms Terrace
Other
Other facts
- Listing terms: Cash,Conventional,FHA,VA Loan
- Ownership: Individual
Price history
| Date | Event | Price |
|---|---|---|
| 10/24/2023 | Sold | $710,000$249/sqft |
Source: | ||
| 10/3/2023 | Pending sale | $710,000$249/sqft |
Source: | ||
| 9/28/2023 | Listed for sale | $710,000+243%$249/sqft |
Source: | ||
| 6/3/1996 | Sold | $207,000+4%$73/sqft |
Source: Public Record Report a problem | ||
| 10/21/1994 | Sold | $199,000$70/sqft |
Source: Public Record Report a problem | ||
Public tax history
| Year | Property taxes | Tax assessment |
|---|---|---|
| 2024 | $3,465 +28.4% | $42,419 |
| 2023 | $2,698 -1.6% | $42,419 +23% |
| 2022 | $2,743 +4.7% | $34,500 -2.8% |
Find assessor info on the county website
Neighborhood: Northwest Arvada
Nearby schools
GreatSchools rating
- 5/10Fremont Elementary SchoolGrades: K-5Distance: 0.5 mi
- 6/10Oberon Junior High SchoolGrades: 6-8Distance: 0.8 mi
- 7/10Arvada West High SchoolGrades: 9-12Distance: 0.6 mi
Schools provided by the listing agent
- Elementary: Fremont
- Middle: Oberon
- High: Arvada West
- District: Jefferson County R-1
Source: REcolorado. This data may not be complete. We recommend contacting the local school district to confirm school assignments for this home.
Get a cash offer in 3 minutes
Find out how much your home could sell for in as little as 3 minutes with a no-obligation cash offer.
Estimated market value
$727,300

