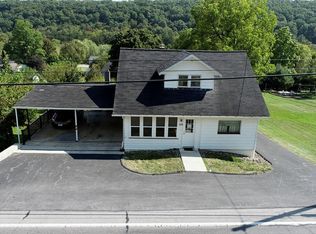Sold for $299,900
$299,900
11341 Raystown Rd, Huntingdon, PA 16652
5beds
2,266sqft
Single Family Residence
Built in 1930
0.31 Acres Lot
$305,100 Zestimate®
$132/sqft
$1,764 Estimated rent
Home value
$305,100
Estimated sales range
Not available
$1,764/mo
Zestimate® history
Loading...
Owner options
Explore your selling options
What's special
Welcome to the Pause. The minute you walk through the door, you will sense the pride in ownership in this one of a kind arts and crafts style home. The character and charm of this home will wow you as well as the size of the rooms and the efficient layout. As you enter, you will be greeted by an inviting foyer/sitting area that leads to what could be a den, or a playroom. The temporary walls may also be removed to make a larger living room. Next, you will experience a welcoming foyer that leads to the second floor and the expansive first floor living area with an arched entryway and barn doors. Walk through the French doors to the office area or the barn doors to the den area. The living room also opens to the dining room for ease of entertaining, and a 3/4 bath adjacent to the dining room. The kitchen offers a light and airy mood with stainless steel appliances as well as an alcove that leads to the side deck and can work as a mud room entry area. The primary suite is conveniently situated on the main level with a 3/4 bath and sitting area. The second level features three bedrooms and a beautiful, relaxing bathroom with a free-standing soaking tub. The amenities do not stop here. The basement boasts an efficiency apartment environment with a bedroom, a kitchenette, dining area, a large full bath, and laundry. Step outside on the inviting patio for outdoor dining or relaxing. Enjoy the peaceful large yard with a garden to grow those seasonal vegetables and a chicken coop for farm to table dining. Enjoy summer evenings around the fire pit roasting marshmallows and sharing stories. This unique property offers many possibilities as a permanent residence, a vacation home, an investment bed and breakfast, whatever suits your fancy and includes most furnishings. The massage business does not convey. If you are just starting out, relocating, or looking for a vacation home; this is a great opportunity to just pack your bags and move right in. You will feel at peace both inside and out in this well adorned home conveniently located minutes to town, amenities and Raystown Lake recreation area. Visit "The pause" online for information on the bed and breakfast.
Zillow last checked: 8 hours ago
Listing updated: July 09, 2025 at 03:17am
Listed by:
Sherry Perow 814-644-3865,
Hometown 1st Realty
Bought with:
Sherry Perow, RM426070
Hometown 1st Realty
Source: Bright MLS,MLS#: PAHU2023582
Facts & features
Interior
Bedrooms & bathrooms
- Bedrooms: 5
- Bathrooms: 4
- Full bathrooms: 4
- Main level bathrooms: 2
- Main level bedrooms: 1
Basement
- Area: 0
Heating
- Hot Water, Radiator, Oil
Cooling
- Ductless, Electric
Appliances
- Included: Electric Water Heater
Features
- Basement: Full
- Has fireplace: No
Interior area
- Total structure area: 2,266
- Total interior livable area: 2,266 sqft
- Finished area above ground: 2,266
- Finished area below ground: 0
Property
Parking
- Total spaces: 1
- Parking features: Gravel, Attached Carport, Driveway, Off Street, Parking Lot
- Carport spaces: 1
- Has uncovered spaces: Yes
Accessibility
- Accessibility features: Accessible Entrance
Features
- Levels: Two
- Stories: 2
- Pool features: None
Lot
- Size: 0.31 Acres
Details
- Additional structures: Above Grade, Below Grade
- Parcel number: 511228
- Zoning: VILLAGE
- Special conditions: Standard
Construction
Type & style
- Home type: SingleFamily
- Architectural style: Bungalow,Craftsman
- Property subtype: Single Family Residence
Materials
- Vinyl Siding
- Foundation: Block
- Roof: Shingle
Condition
- New construction: No
- Year built: 1930
Utilities & green energy
- Sewer: Public Sewer
- Water: Public
Community & neighborhood
Location
- Region: Huntingdon
- Subdivision: None Available
- Municipality: WALKER TWP
Other
Other facts
- Listing agreement: Exclusive Right To Sell
- Listing terms: Cash,Conventional
- Ownership: Fee Simple
Price history
| Date | Event | Price |
|---|---|---|
| 7/9/2025 | Sold | $299,900$132/sqft |
Source: | ||
| 5/31/2025 | Pending sale | $299,900$132/sqft |
Source: Huntingdon County BOR #2818152 Report a problem | ||
| 5/19/2025 | Price change | $299,900-13%$132/sqft |
Source: Huntingdon County BOR #2818152 Report a problem | ||
| 5/7/2025 | Listed for sale | $344,900+82.5%$152/sqft |
Source: | ||
| 5/25/2022 | Sold | $189,000$83/sqft |
Source: Public Record Report a problem | ||
Public tax history
| Year | Property taxes | Tax assessment |
|---|---|---|
| 2023 | $1,787 +3.8% | $23,440 |
| 2022 | $1,721 +3.1% | $23,440 |
| 2021 | $1,670 +3.7% | $23,440 |
Find assessor info on the county website
Neighborhood: McConnellstown
Nearby schools
GreatSchools rating
- 3/10Southside El SchoolGrades: PK-5Distance: 0.7 mi
- 6/10Huntingdon Area Middle SchoolGrades: 6-8Distance: 4.6 mi
- 5/10Huntingdon Area Senior High SchoolGrades: 9-12Distance: 4.5 mi
Schools provided by the listing agent
- District: Huntingdon Area
Source: Bright MLS. This data may not be complete. We recommend contacting the local school district to confirm school assignments for this home.
Get pre-qualified for a loan
At Zillow Home Loans, we can pre-qualify you in as little as 5 minutes with no impact to your credit score.An equal housing lender. NMLS #10287.
