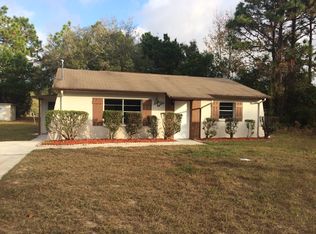Your search is over! Come see this well maintained and ready to move home. This spacious home offers 4 bedrooms, 2 baths and 2 car garages with work bench for your convenience. Open floor plan perfect for entertainment and split plan offers privacy. Home offers a lot of natural light, high ceilings, combination of living and dining area, tiled flooring throughout and carpeted bedrooms. Laundry closet is located next to the garage and kitchen. Kitchen has two pantries for convenient extra storage. Long driveway offers extra parking in addition to the two car garage. Bring your personal touch to this great home. Large yard with mature pine trees offers enough space for your pool. Can close fast as there is no HOA and no CDD. Conveniently located close to shopping, entertaining, schools, highways, etc! Come see this incredible home you'll soon love to call it home! No corporations in title.
This property is off market, which means it's not currently listed for sale or rent on Zillow. This may be different from what's available on other websites or public sources.
