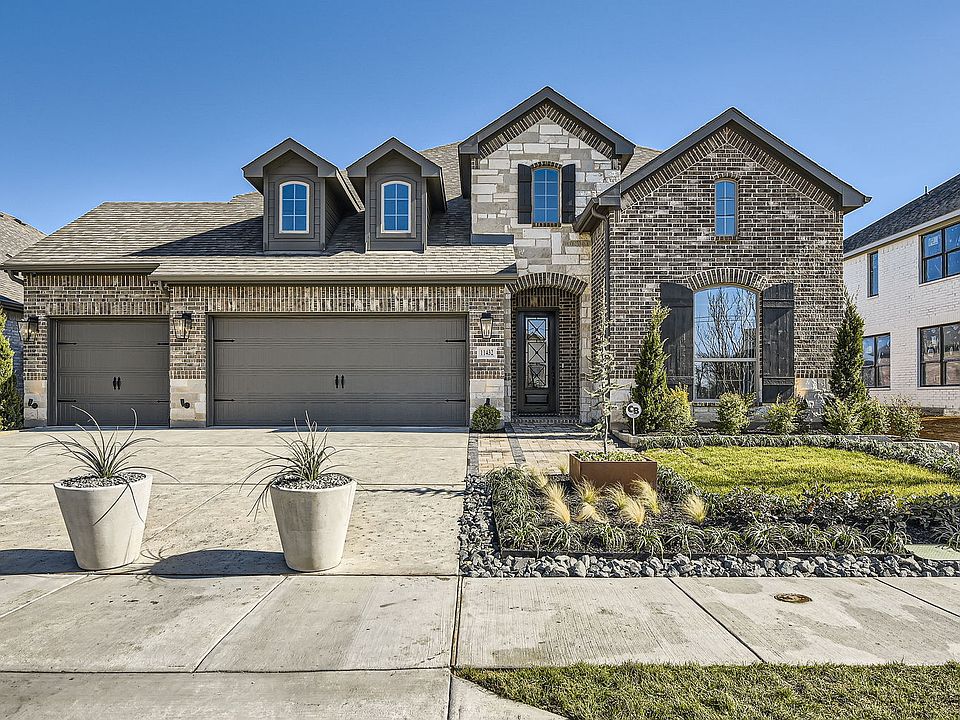This best-selling design is situated on a corner homesite and features 3,491 square feet and consists of 5 bedrooms, 4 bathrooms (2 baths on the first floor), game room, study and a 3-car tandem garage. As you step inside, you'll love the open floor plan that brings together the living, dining and kitchen areas, creating a welcoming space for gatherings. The high ceilings in this space offer a grand feeling of spaciousness. The kitchen is a chef's delight with its stainless-steel appliances, custom cabinetry, upgraded quartz countertops and lighting. The first floor main bedroom features an ensuite bath with separate vanities, an oversized shower, a separate soaking tub and a large walk-in closet. A second bedroom downstairs is perfect for overnight guests or live-in family and boasts a private bath with a large walk-in shower. Upgraded wood flooring begins at the front door and continues through the extended entry, down the hallways, into the family room, kitchen and dining area. The second floor has room for everyone with 3 bedrooms that are both spacious and versatile, providing flexibility for your lifestyle needs. Additionally, there are 2 full bathrooms and a large game room for endless entertaining! Completing this home is a fabulous 3-car tandem garage with plenty of storage space. Wellington is a luxury lifestyle community offering of walking trails, parks, a covered pavilion & a resort style pool!
New construction
$676,370
11341 Cider St, Haslet, TX 76052
5beds
3,491sqft
Single Family Residence
Built in 2025
6,550 sqft lot
$672,700 Zestimate®
$194/sqft
$-- HOA
Under construction (available June 2025)
Currently being built and ready to move in soon. Reserve today by contacting the builder.
What's special
Open floor planHigh ceilingsStainless-steel appliancesUpgraded wood flooringUpgraded quartz countertopsLarge walk-in closetSeparate soaking tub
This home is based on the Plan 1534 plan.
- 72 days
- on Zillow |
- 21 |
- 0 |
Zillow last checked: May 04, 2025 at 02:32am
Listing updated: May 04, 2025 at 02:32am
Listed by:
Jennifer Rich,
American Legend Homes
Source: American Legend Homes
Travel times
Schedule tour
Select a date
Facts & features
Interior
Bedrooms & bathrooms
- Bedrooms: 5
- Bathrooms: 4
- Full bathrooms: 4
Interior area
- Total interior livable area: 3,491 sqft
Video & virtual tour
Property
Parking
- Total spaces: 3
- Parking features: Garage
- Garage spaces: 3
Features
- Levels: 2.0
- Stories: 2
Lot
- Size: 6,550 sqft
Construction
Type & style
- Home type: SingleFamily
- Property subtype: Single Family Residence
Condition
- New Construction,Under Construction
- New construction: Yes
- Year built: 2025
Details
- Builder name: American Legend Homes
Community & HOA
Community
- Subdivision: Wellington 50s
HOA
- Has HOA: Yes
Location
- Region: Haslet
Financial & listing details
- Price per square foot: $194/sqft
- Date on market: 2/21/2025
About the community
Welcome to Wellington, a stunning new community nestled in the heart of north Fort Worth, where your dream home awaits. Spanning across 615 acres, Wellington offers more than just a place to live—it provides a lifestyle where every day feels like a retreat. Imagine coming home to a resort-style pool, an inviting community clubhouse, and serene hike and bike trails that wind through lush greenery and pocket parks. Picture your weekends spent at the on-site playground with your kids, or relaxing by the tranquil lake, complete with a soothing fountain.
Wellington is perfectly located off Willow Springs Road and Blue Mound Road, ensuring easy access to everything you need while maintaining a peaceful, secluded atmosphere. And with your children attending the highly acclaimed Northwest ISD, you can rest assured they're getting a top-notch education in a nurturing environment.
Come discover the life you've always dreamed of in a place where every detail is designed with you in mind. Welcome to Wellington—where life is simply better.
Source: American Legend Homes

