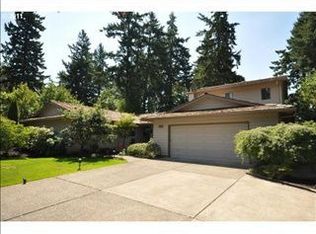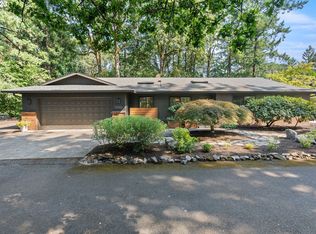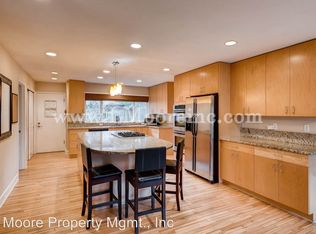Sold
$700,000
11340 SW Foothill Dr, Portland, OR 97225
4beds
2,156sqft
Residential, Single Family Residence
Built in 1972
9,147.6 Square Feet Lot
$669,700 Zestimate®
$325/sqft
$3,166 Estimated rent
Home value
$669,700
$630,000 - $710,000
$3,166/mo
Zestimate® history
Loading...
Owner options
Explore your selling options
What's special
Spacious one-level ranch in sought-after Cedar Hills! This four-bedroom, two-bathroom home offers classic charm, upgrades, a fully fenced backyard, and multiple living areas, all in a great location. The living room with a cozy gas fireplace flows seamlessly into the kitchen making for the perfect place to enjoy the company of guests. From the living room, French doors open to a wonderful bonus room with vaulted ceilings - ideal for movie or game nights. A lovely arched entryway leads you into the dining room that overlooks the large great room with a charming gas fireplace. Down the hall, you will find a laundry room, full bathroom, and four bedrooms; including the spacious primary suite. The primary suite offers double closets and a full bathroom. Location, location, location! Easy access to Nike Headquarters, Cedar Hills Crossing, VillaSport Athletic club, shopping, freeways, and so much more.
Zillow last checked: 8 hours ago
Listing updated: January 07, 2025 at 08:30am
Listed by:
Matt Mahaffy 503-936-3511,
Windermere Realty Trust
Bought with:
DeAnn Dyer, 201237793
Robbins Realty Group
Source: RMLS (OR),MLS#: 24515901
Facts & features
Interior
Bedrooms & bathrooms
- Bedrooms: 4
- Bathrooms: 2
- Full bathrooms: 2
- Main level bathrooms: 2
Primary bedroom
- Features: Bathroom, Double Closet, Walkin Shower
- Level: Main
- Area: 210
- Dimensions: 14 x 15
Bedroom 2
- Features: Closet, Wallto Wall Carpet
- Level: Main
- Area: 143
- Dimensions: 11 x 13
Bedroom 3
- Features: Closet, Wallto Wall Carpet
- Level: Main
- Area: 110
- Dimensions: 10 x 11
Bedroom 4
- Features: Closet, Wallto Wall Carpet
- Level: Main
- Area: 130
- Dimensions: 10 x 13
Dining room
- Features: Wallto Wall Carpet
- Level: Main
- Area: 110
- Dimensions: 10 x 11
Family room
- Features: Fireplace, Wallto Wall Carpet
- Level: Main
- Area: 255
- Dimensions: 15 x 17
Kitchen
- Features: Builtin Range, Dishwasher, Pantry, Builtin Oven, Free Standing Refrigerator
- Level: Main
- Area: 140
- Width: 14
Living room
- Features: Fireplace, Vaulted Ceiling
- Level: Main
- Area: 315
- Dimensions: 15 x 21
Heating
- Forced Air, Fireplace(s)
Cooling
- Central Air
Appliances
- Included: Built In Oven, Built-In Range, Dishwasher, Free-Standing Refrigerator, Washer/Dryer, Gas Water Heater
- Laundry: Laundry Room
Features
- Vaulted Ceiling(s), Closet, Pantry, Bathroom, Double Closet, Walkin Shower
- Flooring: Wall to Wall Carpet
- Doors: Sliding Doors
- Number of fireplaces: 2
- Fireplace features: Gas
Interior area
- Total structure area: 2,156
- Total interior livable area: 2,156 sqft
Property
Parking
- Total spaces: 2
- Parking features: Driveway, On Street, Attached
- Attached garage spaces: 2
- Has uncovered spaces: Yes
Accessibility
- Accessibility features: Garage On Main, Main Floor Bedroom Bath, One Level, Accessibility
Features
- Levels: One
- Stories: 1
- Patio & porch: Patio
- Exterior features: Yard
- Fencing: Fenced
Lot
- Size: 9,147 sqft
- Features: Level, SqFt 7000 to 9999
Details
- Parcel number: R17742
Construction
Type & style
- Home type: SingleFamily
- Architectural style: Ranch
- Property subtype: Residential, Single Family Residence
Materials
- Brick, Wood Siding
- Roof: Composition
Condition
- Resale
- New construction: No
- Year built: 1972
Utilities & green energy
- Gas: Gas
- Sewer: Public Sewer
- Water: Public
Community & neighborhood
Location
- Region: Portland
- Subdivision: Cedar Hills-Cedar Mill
HOA & financial
HOA
- Has HOA: Yes
- HOA fee: $212 annually
Other
Other facts
- Listing terms: Cash,Conventional,FHA,VA Loan
- Road surface type: Paved
Price history
| Date | Event | Price |
|---|---|---|
| 1/7/2025 | Sold | $700,000+7.9%$325/sqft |
Source: | ||
| 12/17/2024 | Pending sale | $649,000$301/sqft |
Source: | ||
| 12/12/2024 | Listed for sale | $649,000$301/sqft |
Source: | ||
Public tax history
| Year | Property taxes | Tax assessment |
|---|---|---|
| 2024 | $6,997 +6.5% | $375,100 +3% |
| 2023 | $6,570 +3.3% | $364,180 +3% |
| 2022 | $6,357 +3.7% | $353,580 |
Find assessor info on the county website
Neighborhood: 97225
Nearby schools
GreatSchools rating
- 8/10Ridgewood Elementary SchoolGrades: K-5Distance: 0.8 mi
- 7/10Cedar Park Middle SchoolGrades: 6-8Distance: 0.2 mi
- 7/10Beaverton High SchoolGrades: 9-12Distance: 1.7 mi
Schools provided by the listing agent
- Elementary: Ridgewood
- Middle: Cedar Park
- High: Beaverton
Source: RMLS (OR). This data may not be complete. We recommend contacting the local school district to confirm school assignments for this home.
Get a cash offer in 3 minutes
Find out how much your home could sell for in as little as 3 minutes with a no-obligation cash offer.
Estimated market value
$669,700
Get a cash offer in 3 minutes
Find out how much your home could sell for in as little as 3 minutes with a no-obligation cash offer.
Estimated market value
$669,700


