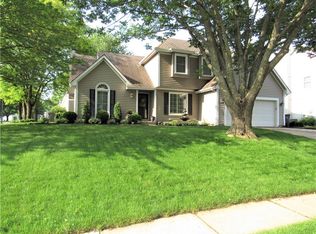Sold
Price Unknown
11340 S Rene St, Olathe, KS 66215
4beds
2,526sqft
Single Family Residence
Built in 1990
0.26 Acres Lot
$455,900 Zestimate®
$--/sqft
$2,669 Estimated rent
Home value
$455,900
$429,000 - $483,000
$2,669/mo
Zestimate® history
Loading...
Owner options
Explore your selling options
What's special
This beautiful brick two story on a large corner lot has been recently updated throughout and ready for its next owners! Open floor plan with large family room, formal dining, and huge open kitchen complete with granite counters and hardwood floors. All new large windows, on the west side of the house, on main level that brings in so much natural light. Large master on second level with large walk in closet, and double vanity sink. Second level also offers 3 additional bedrooms. Lower level is unfinished, leaving room for your own design ideas. Backyard is complete with large patio and plenty of privacy with the fenced in yard.
Zillow last checked: 8 hours ago
Listing updated: November 29, 2024 at 08:40am
Listing Provided by:
Taylor Jeter 816-813-9117,
Coldwell Banker Regan Realtors
Bought with:
Kirby Smyth, 2016044172
Platinum Realty LLC
Source: Heartland MLS as distributed by MLS GRID,MLS#: 2514005
Facts & features
Interior
Bedrooms & bathrooms
- Bedrooms: 4
- Bathrooms: 3
- Full bathrooms: 2
- 1/2 bathrooms: 1
Primary bedroom
- Features: Carpet, Ceiling Fan(s)
- Level: Second
- Area: 304 Square Feet
- Dimensions: 19 x 16
Bedroom 2
- Features: Carpet
- Level: Second
- Area: 144 Square Feet
- Dimensions: 12 x 12
Bedroom 3
- Features: Carpet
- Level: Second
- Area: 132 Square Feet
- Dimensions: 12 x 11
Bedroom 4
- Features: Carpet
- Level: Second
- Area: 156 Square Feet
- Dimensions: 12 x 13
Dining room
- Features: Carpet
- Level: First
- Area: 168 Square Feet
- Dimensions: 12 x 14
Family room
- Features: Built-in Features, Carpet, Ceiling Fan(s), Fireplace
- Level: First
- Area: 336 Square Feet
- Dimensions: 21 x 16
Kitchen
- Level: First
- Area: 304 Square Feet
- Dimensions: 19 x 16
Living room
- Features: Carpet
- Level: First
- Area: 144 Square Feet
- Dimensions: 12 x 12
Heating
- Natural Gas
Cooling
- Electric
Appliances
- Included: Dishwasher, Disposal, Microwave, Built-In Electric Oven
- Laundry: Off The Kitchen
Features
- Ceiling Fan(s), Walk-In Closet(s)
- Flooring: Carpet, Wood
- Basement: Concrete,Full
- Number of fireplaces: 1
- Fireplace features: Family Room
Interior area
- Total structure area: 2,526
- Total interior livable area: 2,526 sqft
- Finished area above ground: 2,526
- Finished area below ground: 0
Property
Parking
- Total spaces: 2
- Parking features: Attached, Garage Faces Side
- Attached garage spaces: 2
Features
- Patio & porch: Patio
- Fencing: Privacy,Wood
Lot
- Size: 0.26 Acres
- Features: Corner Lot, Level
Details
- Parcel number: Dp348400000101
Construction
Type & style
- Home type: SingleFamily
- Architectural style: Traditional
- Property subtype: Single Family Residence
Materials
- Brick/Mortar, Brick Trim
- Roof: Composition
Condition
- Year built: 1990
Utilities & green energy
- Sewer: Public Sewer
- Water: Public
Community & neighborhood
Location
- Region: Olathe
- Subdivision: Homestead Creek
HOA & financial
HOA
- Has HOA: Yes
- HOA fee: $350 annually
- Amenities included: Pool
- Services included: Other
- Association name: Homestead Creek Home Association
Other
Other facts
- Ownership: Other
Price history
| Date | Event | Price |
|---|---|---|
| 11/22/2024 | Sold | -- |
Source: | ||
| 10/13/2024 | Pending sale | $420,000$166/sqft |
Source: | ||
| 10/10/2024 | Listed for sale | $420,000$166/sqft |
Source: | ||
| 7/23/2020 | Sold | -- |
Source: | ||
Public tax history
Tax history is unavailable.
Find assessor info on the county website
Neighborhood: 66215
Nearby schools
GreatSchools rating
- 6/10Walnut Grove Elementary SchoolGrades: PK-5Distance: 0.5 mi
- 5/10Pioneer Trail Middle SchoolGrades: 6-8Distance: 1.8 mi
- 9/10Olathe East Sr High SchoolGrades: 9-12Distance: 1.9 mi
Schools provided by the listing agent
- Elementary: Walnut Grove
- Middle: Pioneer Trail
- High: Olathe East
Source: Heartland MLS as distributed by MLS GRID. This data may not be complete. We recommend contacting the local school district to confirm school assignments for this home.
Get a cash offer in 3 minutes
Find out how much your home could sell for in as little as 3 minutes with a no-obligation cash offer.
Estimated market value
$455,900
