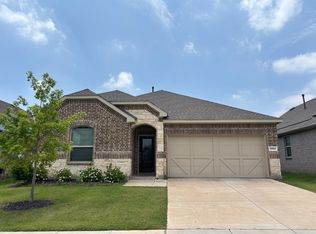Welcome to this spacious and beautifully maintained 4-bedroom, 3-bath home on a desirable corner lot in the community of Providence Village! This two-story home features a bright, open floorplan filled with natural light and updated flooring throughout the main living areas. The heart of the home is the kitchen offering abundant cabinetry, generous counter space, and a sunny breakfast nook that opens to a large living room, perfect for entertaining. The downstairs primary suite overlooks the backyard and features an oversized walk-in shower and a large walk-in closet for ultimate comfort and convenience. A second downstairs bedroom and full bath provide flexibility for guests or a home office. Upstairs, you'll find two additional bedrooms, a full bath, and a spacious game room ideal for family fun, hobbies, or a second office setup. Enjoy relaxing on the welcoming front porch or in the private, fenced backyard. Modern upgrades include a tankless water heater, Tesla charger, solar panels, and included refrigerator, washer, and dryer. Located in a vibrant, resort-style community with pools, parks, lakes, trails, a fitness center, and more. Convenient access to Hwy 380 and just minutes from schools, shopping, and dining. Move-in ready and full of upgrades!
lease term : 12 month or more one small pet or no pet .
Credit score :680 or more
Income: 3.5 times of the monthly rent .
Tenants pays utility and renter's insurance.
No smoke, No drag
No felony record
Tenant to take care of the yard
House for rent
Accepts Zillow applications
$2,400/mo
11340 Pecan Creek Dr, Providence Village, TX 76227
4beds
2,323sqft
Price may not include required fees and charges.
Single family residence
Available now
Cats, dogs OK
Central air
In unit laundry
Attached garage parking
Forced air
What's special
Updated flooringBright open floorplanCorner lotLarge walk-in closetOversized walk-in showerSunny breakfast nookSpacious game room
- 12 days
- on Zillow |
- -- |
- -- |
Travel times
Facts & features
Interior
Bedrooms & bathrooms
- Bedrooms: 4
- Bathrooms: 3
- Full bathrooms: 3
Heating
- Forced Air
Cooling
- Central Air
Appliances
- Included: Dishwasher, Dryer, Microwave, Oven, Refrigerator, Washer
- Laundry: In Unit
Features
- Walk In Closet
- Flooring: Carpet, Tile
Interior area
- Total interior livable area: 2,323 sqft
Property
Parking
- Parking features: Attached
- Has attached garage: Yes
- Details: Contact manager
Features
- Exterior features: Heating system: Forced Air, Walk In Closet
Details
- Parcel number: R966239
Construction
Type & style
- Home type: SingleFamily
- Property subtype: Single Family Residence
Community & HOA
Location
- Region: Providence Village
Financial & listing details
- Lease term: 1 Year
Price history
| Date | Event | Price |
|---|---|---|
| 6/29/2025 | Listed for rent | $2,400$1/sqft |
Source: Zillow Rentals | ||
| 6/12/2024 | Listing removed | -- |
Source: Zillow Rentals | ||
| 6/8/2024 | Price change | $2,400-4%$1/sqft |
Source: Zillow Rentals | ||
| 5/30/2024 | Price change | $2,500-3.1%$1/sqft |
Source: Zillow Rentals | ||
| 5/9/2024 | Listed for rent | $2,580$1/sqft |
Source: Zillow Rentals | ||
![[object Object]](https://photos.zillowstatic.com/fp/0723f1039083403b13f2fc07ac31abc0-p_i.jpg)
