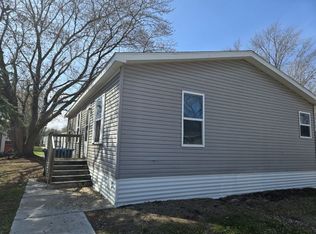Closed
$25,000
11340 6th St NE, Blaine, MN 55434
3beds
1,348sqft
Manufactured Home
Built in 1996
-- sqft lot
$-- Zestimate®
$19/sqft
$1,896 Estimated rent
Home value
Not available
Estimated sales range
Not available
$1,896/mo
Zestimate® history
Loading...
Owner options
Explore your selling options
What's special
This home sits on a desirable corner lot and is ready for your personal touch! While it needs some TLC, it's a fantastic opportunity for an investor or a future homeowner looking to gain sweat equity. The community offers great amenities, including a pool, community center, recreational area, and playground. With nearby shopping, dining, and outdoor trails, this home is in a prime location. Don’t miss out on this chance to make it your own.
Zillow last checked: 8 hours ago
Listing updated: May 23, 2025 at 08:52am
Listed by:
The Leonhardt Team 651-769-5329,
Coldwell Banker Realty,
Mercedies Gilson 651-783-2218
Bought with:
The Leonhardt Team
Coldwell Banker Realty
Mercedies Gilson
Source: NorthstarMLS as distributed by MLS GRID,MLS#: 6680892
Facts & features
Interior
Bedrooms & bathrooms
- Bedrooms: 3
- Bathrooms: 2
- Full bathrooms: 2
Bedroom 1
- Level: Main
- Area: 154 Square Feet
- Dimensions: 11x14
Bedroom 2
- Level: Main
- Area: 88 Square Feet
- Dimensions: 8x11
Bedroom 3
- Level: Main
- Area: 126 Square Feet
- Dimensions: 9x14
Primary bathroom
- Level: Main
- Area: 63 Square Feet
- Dimensions: 7x9
Bathroom
- Level: Main
- Area: 24 Square Feet
- Dimensions: 4x6
Dining room
- Level: Main
- Area: 72 Square Feet
- Dimensions: 9x8
Kitchen
- Level: Main
- Area: 102 Square Feet
- Dimensions: 17x6
Laundry
- Level: Main
- Area: 56 Square Feet
- Dimensions: 7x8
Living room
- Level: Main
- Area: 210 Square Feet
- Dimensions: 15x14
Walk in closet
- Level: Main
- Area: 35 Square Feet
- Dimensions: 7x5
Heating
- Forced Air
Cooling
- Window Unit(s)
Appliances
- Included: Dishwasher, Dryer, Microwave, Range, Refrigerator, Washer
Features
- Basement: Crawl Space
- Has fireplace: No
Interior area
- Total structure area: 1,348
- Total interior livable area: 1,348 sqft
- Finished area above ground: 1,348
- Finished area below ground: 0
Property
Parking
- Total spaces: 2
- Parking features: Concrete
- Uncovered spaces: 2
Accessibility
- Accessibility features: No Stairs Internal
Features
- Levels: One
- Stories: 1
- Fencing: None
Lot
- Features: Corner Lot
Details
- Additional structures: Storage Shed
- Foundation area: 1348
- Parcel number: 99913299004
- On leased land: Yes
- Lease amount: $775
- Zoning description: Residential-Single Family
Construction
Type & style
- Home type: MobileManufactured
- Property subtype: Manufactured Home
Materials
- Vinyl Siding
Condition
- Age of Property: 29
- New construction: No
- Year built: 1996
Utilities & green energy
- Gas: Natural Gas
- Sewer: City Sewer/Connected
- Water: City Water/Connected
Community & neighborhood
Location
- Region: Blaine
HOA & financial
HOA
- Has HOA: No
Price history
| Date | Event | Price |
|---|---|---|
| 5/23/2025 | Sold | $25,000-50%$19/sqft |
Source: | ||
| 5/9/2025 | Pending sale | $50,000$37/sqft |
Source: | ||
| 4/15/2025 | Price change | $50,000-16.7%$37/sqft |
Source: | ||
| 4/1/2025 | Listed for sale | $60,000$45/sqft |
Source: | ||
Public tax history
| Year | Property taxes | Tax assessment |
|---|---|---|
| 2024 | $207 +6.6% | $25,300 +16.6% |
| 2023 | $194 +75.8% | $21,700 +21.2% |
| 2022 | $111 -0.3% | $17,900 +105.7% |
Find assessor info on the county website
Neighborhood: 55434
Nearby schools
GreatSchools rating
- 7/10Eisenhower Elementary SchoolGrades: K-5Distance: 0.4 mi
- 7/10Northdale Middle SchoolGrades: 6-8Distance: 0.4 mi
- 7/10Blaine Senior High SchoolGrades: 9-12Distance: 1.6 mi
