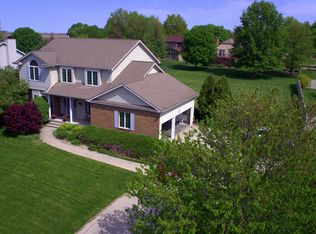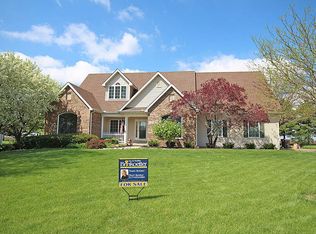Your dream home awaits! Two story foyer with soaring ceilings accented by custom lighting makes you feel right at home as you enter. Formal living and dining rooms are spacious and perfect for any furniture. Updated kitchen with white cabinetry, quartz counters, subway tile backsplash, Kohler sink, and Bosch dishwasher opens to the family room. Beautiful gas fireplace and cedar mantle to decorate for all seasons! Three bedrooms upstairs with an additional master suite gives ample space for everyone. Lots of natural light, neutral gray walls, and crisp white trim throughout. Basement is perfect for workout equipment or hobbies and includes lots of storage space. Over-sized 3 car garage is an added bonus. Large yard with patio for entertaining. Other updates in 2019 to mention: brand new furnace and air conditioner, water heater and upgraded carpeting that feels as if you are walking on clouds.
This property is off market, which means it's not currently listed for sale or rent on Zillow. This may be different from what's available on other websites or public sources.

