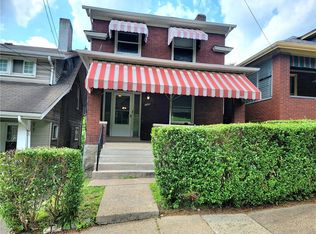Sold for $145,000
$145,000
1134 Wayne Ave, Mc Kees Rocks, PA 15136
3beds
1,343sqft
Single Family Residence
Built in 1925
4,560.73 Square Feet Lot
$145,800 Zestimate®
$108/sqft
$1,535 Estimated rent
Home value
$145,800
$137,000 - $155,000
$1,535/mo
Zestimate® history
Loading...
Owner options
Explore your selling options
What's special
Move-in ready 3 Bedroom, 2 Full bath home with unique layout featuring a large en-suite Master addition. This home is situated on a cobblestone road leading to the charming fenced in front yard and covered front porch. Step inside to beautifully kept hardwood floors throughout, a brick fireplace and wood trimmed windows. Two additional large bedrooms and full bath are sectioned off of the dining room. Plenty of room to host in the open kitchen that features ample cabinetry, stainless steel appliances and granite countertops! Master en-suite is situated in the back of home near additional entryway. The lower level allows for plenty of opportunity with multiple areas that can be used as flex space, workshop or storage with Pgh potty. Walk out access and deep two car garage lead onto a concrete driveway allowing for additional parking and back street access. The addition was well equipped with additional HVAC units! Walkable to park, shops, dining, transportation and School!
Zillow last checked: 8 hours ago
Listing updated: September 29, 2025 at 03:58pm
Listed by:
Shari Braithwaite 412-262-4630,
BERKSHIRE HATHAWAY THE PREFERRED REALTY
Bought with:
Lesley Gambone, RS365167
REDFIN CORPORATION
Source: WPMLS,MLS#: 1717323 Originating MLS: West Penn Multi-List
Originating MLS: West Penn Multi-List
Facts & features
Interior
Bedrooms & bathrooms
- Bedrooms: 3
- Bathrooms: 2
- Full bathrooms: 2
Primary bedroom
- Level: Main
- Dimensions: 11x15
Bedroom 2
- Level: Main
- Dimensions: 10x11
Bedroom 3
- Level: Main
- Dimensions: 9x15
Dining room
- Level: Main
- Dimensions: 11x13
Kitchen
- Level: Main
- Dimensions: 9x11
Living room
- Level: Main
- Dimensions: 12x13
Heating
- Forced Air, Gas
Cooling
- Central Air
Appliances
- Included: Some Gas Appliances, Dishwasher, Microwave, Stove
Features
- Window Treatments
- Flooring: Hardwood, Laminate, Vinyl
- Windows: Window Treatments
- Basement: Unfinished,Walk-Out Access
- Number of fireplaces: 1
Interior area
- Total structure area: 1,343
- Total interior livable area: 1,343 sqft
Property
Parking
- Total spaces: 2
- Parking features: Built In, Garage Door Opener
- Has attached garage: Yes
Features
- Levels: One
- Stories: 1
- Pool features: None
Lot
- Size: 4,560 sqft
- Dimensions: 0.1047
Details
- Parcel number: 0072L00134000000
Construction
Type & style
- Home type: SingleFamily
- Architectural style: Ranch
- Property subtype: Single Family Residence
Materials
- Vinyl Siding
- Roof: Asphalt
Condition
- Resale
- Year built: 1925
Utilities & green energy
- Sewer: Public Sewer
- Water: Public
Community & neighborhood
Community
- Community features: Public Transportation
Location
- Region: Mc Kees Rocks
Price history
| Date | Event | Price |
|---|---|---|
| 9/29/2025 | Sold | $145,000$108/sqft |
Source: | ||
| 9/28/2025 | Pending sale | $145,000$108/sqft |
Source: | ||
| 8/26/2025 | Contingent | $145,000$108/sqft |
Source: | ||
| 8/21/2025 | Listed for sale | $145,000$108/sqft |
Source: | ||
Public tax history
| Year | Property taxes | Tax assessment |
|---|---|---|
| 2025 | $1,286 +8.2% | $28,200 |
| 2024 | $1,188 +790.7% | $28,200 |
| 2023 | $133 | $28,200 |
Find assessor info on the county website
Neighborhood: 15136
Nearby schools
GreatSchools rating
- 1/10Sto-Rox El SchoolGrades: K-3Distance: 2.1 mi
- 2/10Sto-Rox High SchoolGrades: 7-12Distance: 0.2 mi
Schools provided by the listing agent
- District: Sto Rox
Source: WPMLS. This data may not be complete. We recommend contacting the local school district to confirm school assignments for this home.
Get pre-qualified for a loan
At Zillow Home Loans, we can pre-qualify you in as little as 5 minutes with no impact to your credit score.An equal housing lender. NMLS #10287.
