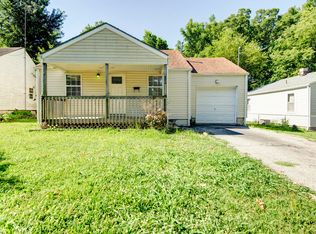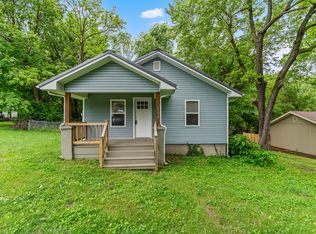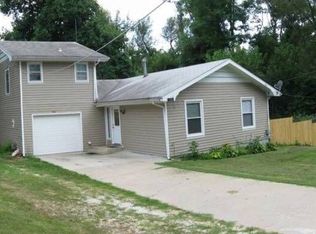A very well maintained ''AS IS'' home that is move in ready! Don't miss out on this charming home with over 1,100 square feet. You''ll love the large park-like backyard. It's big enough for all the children's play equipment and a garden. Check out the deck with a built in table to eat and the large over-sized garage. New Air conditioner was installed in 2016. Washer, dryer and refrigerator stay! HANDICAP ACCESSIBLE. This home is a well maintained ''AS IS'' home. Don't miss out!
This property is off market, which means it's not currently listed for sale or rent on Zillow. This may be different from what's available on other websites or public sources.


