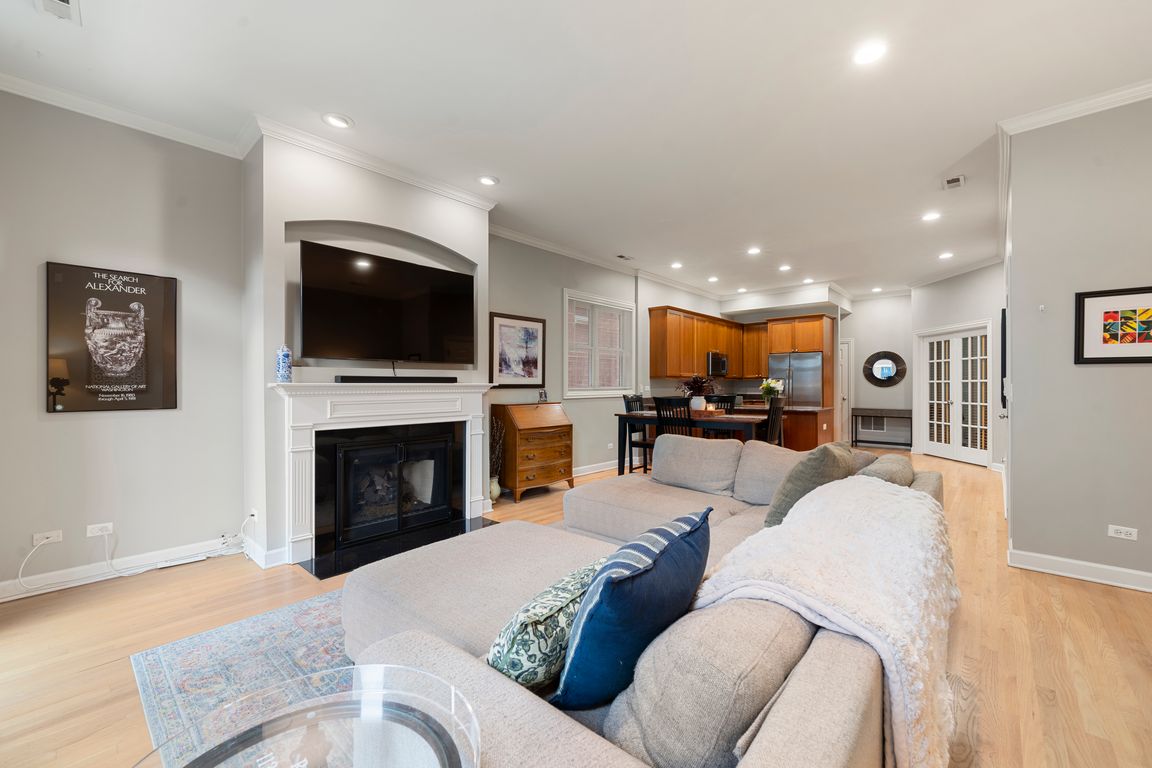
Pending
$699,900
3beds
1,800sqft
1134 W Fullerton Ave APT 1, Chicago, IL 60614
3beds
1,800sqft
Condominium, single family residence
Built in 2002
1 Garage space
$389 price/sqft
$267 monthly HOA fee
What's special
Custom gas fireplaceFloor-to-ceiling windowsLarge breakfast islandLuxurious primary suiteModernized kitchenGranite countertopsRefinished hardwood floors
Welcome home to this stunning extra-wide, raised first floor Lincoln Park 3bed-2bath condo with garage parking and deeded rooftop space included in the price! This updated home in Oscar Mayer school district offers a large and very functional layout on a rare oversized lot. Designed for both style and function, the ...
- 28 days |
- 1,395 |
- 249 |
Likely to sell faster than
Source: MRED as distributed by MLS GRID,MLS#: 12479597
Travel times
Living Room
Rooftop Deck
Kitchen
Bedroom
Bedroom
Office
Bathroom
Bathroom
Zillow last checked: 7 hours ago
Listing updated: October 16, 2025 at 01:40am
Listing courtesy of:
Daniel Spitz (773)718-4136,
eXp Realty
Source: MRED as distributed by MLS GRID,MLS#: 12479597
Facts & features
Interior
Bedrooms & bathrooms
- Bedrooms: 3
- Bathrooms: 2
- Full bathrooms: 2
Rooms
- Room types: Storage, Deck
Primary bedroom
- Features: Flooring (Hardwood), Window Treatments (Blinds), Bathroom (Full, Double Sink, Whirlpool & Sep Shwr)
- Level: Main
- Area: 221 Square Feet
- Dimensions: 17X13
Bedroom 2
- Features: Flooring (Carpet), Window Treatments (Blinds)
- Level: Main
- Area: 182 Square Feet
- Dimensions: 14X13
Bedroom 3
- Features: Flooring (Hardwood), Window Treatments (Blinds)
- Level: Main
- Area: 120 Square Feet
- Dimensions: 12X10
Deck
- Features: Flooring (Other)
- Level: Fourth
- Area: 140 Square Feet
- Dimensions: 14X10
Dining room
- Features: Flooring (Hardwood)
- Level: Main
- Dimensions: COMBO
Kitchen
- Features: Kitchen (Eating Area-Breakfast Bar, Island, Updated Kitchen), Flooring (Hardwood)
- Level: Main
- Area: 168 Square Feet
- Dimensions: 14X12
Laundry
- Level: Main
- Area: 32 Square Feet
- Dimensions: 4X8
Living room
- Features: Flooring (Hardwood), Window Treatments (Curtains/Drapes)
- Level: Main
- Area: 380 Square Feet
- Dimensions: 20X19
Storage
- Features: Flooring (Stone)
- Level: Basement
- Area: 32 Square Feet
- Dimensions: 4X8
Heating
- Natural Gas, Forced Air, Indv Controls
Cooling
- Central Air
Appliances
- Included: Range, Microwave, Dishwasher, High End Refrigerator, Freezer, Washer, Dryer, Disposal, Stainless Steel Appliance(s), Range Hood, Electric Water Heater
- Laundry: Main Level, Washer Hookup, In Unit, Laundry Closet
Features
- Storage, Built-in Features, Walk-In Closet(s), High Ceilings, Open Floorplan, Special Millwork, Dining Combo, Granite Counters
- Flooring: Hardwood, Carpet
- Windows: Drapes
- Basement: None
- Number of fireplaces: 1
- Fireplace features: Gas Log, Gas Starter, Living Room
- Common walls with other units/homes: End Unit
Interior area
- Total structure area: 0
- Total interior livable area: 1,800 sqft
Video & virtual tour
Property
Parking
- Total spaces: 1
- Parking features: Off Alley, Garage Door Opener, On Site, Garage Owned, Detached, Garage
- Garage spaces: 1
- Has uncovered spaces: Yes
Accessibility
- Accessibility features: No Disability Access
Features
- Patio & porch: Roof Deck, Deck
Details
- Additional structures: None
- Parcel number: 14294250451002
- Special conditions: None
- Other equipment: Intercom, Ceiling Fan(s)
Construction
Type & style
- Home type: Condo
- Property subtype: Condominium, Single Family Residence
Materials
- Brick
Condition
- New construction: No
- Year built: 2002
- Major remodel year: 2021
Details
- Builder model: 3BR/2BA
Utilities & green energy
- Electric: Circuit Breakers, 100 Amp Service
- Sewer: Public Sewer
- Water: Lake Michigan
- Utilities for property: Cable Available
Community & HOA
Community
- Security: Carbon Monoxide Detector(s)
HOA
- Has HOA: Yes
- Amenities included: Storage, Sundeck, Security Door Lock(s), Intercom, Public Bus
- Services included: Water, Insurance, Exterior Maintenance, Lawn Care, Scavenger, Snow Removal
- HOA fee: $267 monthly
Location
- Region: Chicago
Financial & listing details
- Price per square foot: $389/sqft
- Tax assessed value: $499,990
- Annual tax amount: $10,549
- Date on market: 9/25/2025
- Ownership: Condo