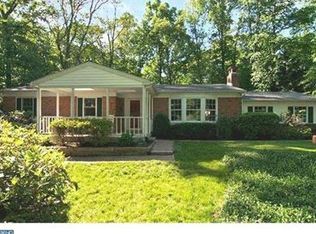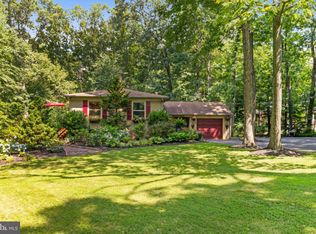Sold for $526,000
$526,000
1134 Township Line Rd, Chalfont, PA 18914
4beds
2,178sqft
Single Family Residence
Built in 1968
1.37 Acres Lot
$615,500 Zestimate®
$242/sqft
$3,268 Estimated rent
Home value
$615,500
$585,000 - $646,000
$3,268/mo
Zestimate® history
Loading...
Owner options
Explore your selling options
What's special
Nestled on a spacious and peaceful lot, surrounded by mature trees and beautifully landscaped beds, this well-maintained home is situated set back from the road and down a treelined driveway. The front of the house combines stone and siding, complemented by a covered front porch accessed from a paver walkway. Upon entering the foyer, you'll be greeted by tasteful hardwood floors that extend throughout most of the home. Towards the rear, an open layout reveals a generously sized family room, featuring a cozy stone fireplace with built-in shelving on each side and breathtaking views through numerous windows and sliding glass doors that lead to the rear deck. The kitchen is separated by an open serving area with a bar top adorned with overhead lighting and seating space for stools. With plenty of cabinets and countertop space, as well as stainless steel appliances, the kitchen is equipped to meet all your culinary needs. Adjacent to the kitchen is the formal dining room, providing a perfect setting for special gatherings and entertaining needs. Additionally, there is a formal living room that can be utilized as a den or office space. Completing the main level is a separate laundry room with a half bath and convenient access to the two-car garage. Upstairs, the primary bedroom awaits, featuring two double door closets and a full bath with a stall shower and tile surround. Each bedroom is equipped with a ceiling fan for added comfort. There are three more bedrooms, each offering ample closet space, and a full hall bath with tile flooring and a soaking tub/shower surround. The lower level of the home boasts a full daylight basement with walkout access, offering versatility as a workshop, storage area, or potential additional living space. Outside, the elevated deck provides ample room for outdoor furniture and serves as a delightful space for relaxation and entertainment.
Zillow last checked: 8 hours ago
Listing updated: July 06, 2023 at 06:22am
Listed by:
Darren Taylor 215-266-8220,
Keller Williams Real Estate-Doylestown,
Co-Listing Agent: Christopher W Cleland 267-261-5891,
Keller Williams Real Estate-Doylestown
Bought with:
Gina Wherry, RS298269
RE/MAX Ready
Source: Bright MLS,MLS#: PABU2049606
Facts & features
Interior
Bedrooms & bathrooms
- Bedrooms: 4
- Bathrooms: 3
- Full bathrooms: 2
- 1/2 bathrooms: 1
- Main level bathrooms: 1
Basement
- Area: 1200
Heating
- Baseboard, Oil
Cooling
- Wall Unit(s), Electric
Appliances
- Included: Water Heater
- Laundry: Main Level, Laundry Room
Features
- Bar, Breakfast Area, Ceiling Fan(s), Combination Kitchen/Living, Dining Area, Bathroom - Stall Shower, Bathroom - Tub Shower
- Flooring: Hardwood, Carpet
- Basement: Exterior Entry,Walk-Out Access,Workshop,Full
- Number of fireplaces: 1
- Fireplace features: Wood Burning, Heatilator
Interior area
- Total structure area: 3,378
- Total interior livable area: 2,178 sqft
- Finished area above ground: 2,178
- Finished area below ground: 0
Property
Parking
- Total spaces: 5
- Parking features: Garage Faces Front, Garage Door Opener, Inside Entrance, Attached, Driveway
- Attached garage spaces: 2
- Uncovered spaces: 3
Accessibility
- Accessibility features: None
Features
- Levels: Two
- Stories: 2
- Patio & porch: Deck
- Pool features: None
Lot
- Size: 1.37 Acres
- Dimensions: 213 x 209
- Features: Backs to Trees
Details
- Additional structures: Above Grade, Below Grade
- Parcel number: 15034154
- Zoning: RR
- Special conditions: Standard
Construction
Type & style
- Home type: SingleFamily
- Architectural style: Colonial
- Property subtype: Single Family Residence
Materials
- Frame
- Foundation: Block
- Roof: Shingle
Condition
- New construction: No
- Year built: 1968
Utilities & green energy
- Sewer: On Site Septic
- Water: Well
Community & neighborhood
Location
- Region: Chalfont
- Subdivision: 100 Acre Woods
- Municipality: HILLTOWN TWP
Other
Other facts
- Listing agreement: Exclusive Right To Sell
- Ownership: Fee Simple
Price history
| Date | Event | Price |
|---|---|---|
| 7/6/2023 | Sold | $526,000+2.2%$242/sqft |
Source: | ||
| 5/26/2023 | Pending sale | $514,900$236/sqft |
Source: | ||
| 5/23/2023 | Listed for sale | $514,900-1.9%$236/sqft |
Source: | ||
| 9/13/2022 | Listing removed | $524,900$241/sqft |
Source: | ||
| 8/26/2022 | Listed for sale | $524,900+91.6%$241/sqft |
Source: | ||
Public tax history
| Year | Property taxes | Tax assessment |
|---|---|---|
| 2025 | $6,310 | $36,800 |
| 2024 | $6,310 +1.2% | $36,800 |
| 2023 | $6,236 | $36,800 |
Find assessor info on the county website
Neighborhood: 18914
Nearby schools
GreatSchools rating
- 8/10Grasse El SchoolGrades: K-5Distance: 1.5 mi
- 7/10Pennridge Central Middle SchoolGrades: 6-8Distance: 4.6 mi
- 8/10Pennridge High SchoolGrades: 9-12Distance: 5.5 mi
Schools provided by the listing agent
- Elementary: Grasse
- Middle: Central
- High: Pennrdige
- District: Pennridge
Source: Bright MLS. This data may not be complete. We recommend contacting the local school district to confirm school assignments for this home.
Get a cash offer in 3 minutes
Find out how much your home could sell for in as little as 3 minutes with a no-obligation cash offer.
Estimated market value$615,500
Get a cash offer in 3 minutes
Find out how much your home could sell for in as little as 3 minutes with a no-obligation cash offer.
Estimated market value
$615,500

