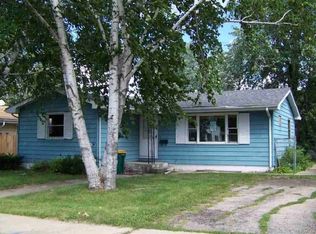COZY IN TOWN GEM WITH AWESOME DETACHED 3.5 CAR GARAGE temperature controlled with separate HVAC featuring full bath, laundry and raised entertainment area! The home welcomes you with two sided fireplace opening to cozy family room and eat in kitchen. A look up will reveal beautiful tongue and groove ship-lap and beamed ceiling throughout the home. All bedrooms and hallway feature hardwood flooring. Large master is complete with double closet. The second bedroom or office showcases french door opening onto fenced backyard and brick paver patio. You will not want to miss your chance to own this home; walking distance to downtown and Southeast School, in desirable location. Recent updates: 2018 / new siding on home and detached garage, faucets in bathroom 2017/new windows, garage roof, HVAC system in home and detached garage, and new attached garage door, 2016 hardwood floors **Be sure to check out the interactive virtual tour to walk through home from the comfort of yours**
This property is off market, which means it's not currently listed for sale or rent on Zillow. This may be different from what's available on other websites or public sources.

