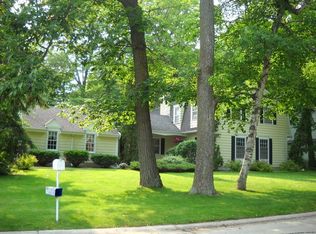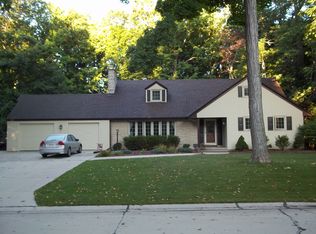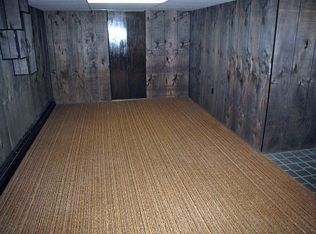Closed
$365,000
1134 Tanglewood ROAD, Manitowoc, WI 54220
4beds
2,847sqft
Single Family Residence
Built in 1965
0.33 Acres Lot
$377,400 Zestimate®
$128/sqft
$2,571 Estimated rent
Home value
$377,400
$355,000 - $404,000
$2,571/mo
Zestimate® history
Loading...
Owner options
Explore your selling options
What's special
FOREST ESTATES meticulously maintained 4BR 2.5 bath. Step inside to a captivating grand foyer & expansive dining room w/skylights. The inviting layout flows from the foyer to a cozy sitting area where a 2-way fireplace connects the LR to the well-appointed kitchen, which features ample cabinet & counter space. Relax and kick back in the LR with fireplace, built-ins & vaulted ceilings, complemented by large windows overlooking the serene wooded yard. The 3-season porch off the LR is a nice bonus for entertaining. Upstairs, discover spacious bedrooms, a full bath, & a MS w/vaulted ceilings, skylights & a private balcony. LL offers a rec room along w/plenty of storage. Private yard offers paver patio, mature trees and rear shed. Near Fleetwood & Rheaume parks, schools, & minutes to I-43.
Zillow last checked: 8 hours ago
Listing updated: April 16, 2025 at 07:24am
Listed by:
August Richter 920-242-8417,
Keller Williams-Manitowoc
Bought with:
Andrew Holzinger
Source: WIREX MLS,MLS#: 1898643 Originating MLS: Metro MLS
Originating MLS: Metro MLS
Facts & features
Interior
Bedrooms & bathrooms
- Bedrooms: 4
- Bathrooms: 3
- Full bathrooms: 2
- 1/2 bathrooms: 1
Primary bedroom
- Level: Upper
- Area: 528
- Dimensions: 24 x 22
Bedroom 2
- Level: Upper
- Area: 121
- Dimensions: 11 x 11
Bedroom 3
- Level: Upper
- Area: 99
- Dimensions: 11 x 9
Bedroom 4
- Level: Upper
- Area: 99
- Dimensions: 11 x 9
Bathroom
- Features: Tub Only, Ceramic Tile, Master Bedroom Bath: Walk-In Shower, Master Bedroom Bath, Shower Over Tub
Dining room
- Level: Main
- Area: 260
- Dimensions: 20 x 13
Kitchen
- Level: Main
- Area: 156
- Dimensions: 13 x 12
Living room
- Level: Main
- Area: 475
- Dimensions: 25 x 19
Heating
- Natural Gas, Forced Air
Cooling
- Central Air
Appliances
- Included: Dishwasher, Microwave, Oven, Range, Refrigerator
Features
- High Speed Internet, Cathedral/vaulted ceiling, Kitchen Island
- Windows: Skylight(s)
- Basement: Full,Partially Finished
Interior area
- Total structure area: 2,847
- Total interior livable area: 2,847 sqft
- Finished area above ground: 2,522
- Finished area below ground: 325
Property
Parking
- Total spaces: 2
- Parking features: Garage Door Opener, Attached, 2 Car
- Attached garage spaces: 2
Features
- Levels: Two
- Stories: 2
- Patio & porch: Patio
Lot
- Size: 0.33 Acres
- Features: Wooded
Details
- Additional structures: Garden Shed
- Parcel number: 270003050
- Zoning: Residential
- Special conditions: Arms Length
Construction
Type & style
- Home type: SingleFamily
- Architectural style: Colonial
- Property subtype: Single Family Residence
Materials
- Brick, Brick/Stone, Other
Condition
- 21+ Years
- New construction: No
- Year built: 1965
Utilities & green energy
- Sewer: Public Sewer
- Water: Public
Community & neighborhood
Location
- Region: Manitowoc
- Municipality: Manitowoc
Price history
| Date | Event | Price |
|---|---|---|
| 4/16/2025 | Sold | $365,000-1.3%$128/sqft |
Source: | ||
| 3/14/2025 | Contingent | $369,900$130/sqft |
Source: | ||
| 2/25/2025 | Price change | $369,900-3.9%$130/sqft |
Source: | ||
| 12/30/2024 | Price change | $384,900-3.8%$135/sqft |
Source: | ||
| 11/7/2024 | Listed for sale | $399,900+1453%$140/sqft |
Source: | ||
Public tax history
| Year | Property taxes | Tax assessment |
|---|---|---|
| 2024 | $5,565 | $328,000 |
| 2023 | -- | $328,000 +34.8% |
| 2022 | -- | $243,300 |
Find assessor info on the county website
Neighborhood: 54220
Nearby schools
GreatSchools rating
- 3/10Jackson Elementary SchoolGrades: K-5Distance: 1.1 mi
- 5/10Wilson Junior High SchoolGrades: 6-8Distance: 1.6 mi
- 4/10Lincoln High SchoolGrades: 9-12Distance: 2.7 mi
Schools provided by the listing agent
- High: Lincoln
- District: Manitowoc
Source: WIREX MLS. This data may not be complete. We recommend contacting the local school district to confirm school assignments for this home.
Get pre-qualified for a loan
At Zillow Home Loans, we can pre-qualify you in as little as 5 minutes with no impact to your credit score.An equal housing lender. NMLS #10287.


