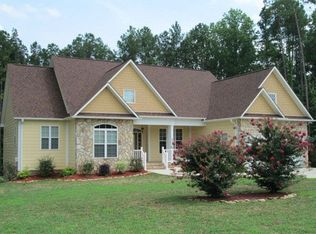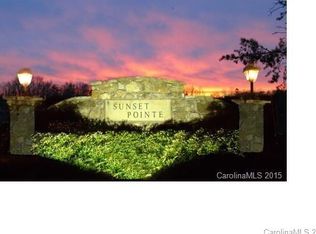Closed
$530,000
1134 Sunset Pointe Dr #101, Salisbury, NC 28146
3beds
2,200sqft
Single Family Residence
Built in 2023
0.49 Acres Lot
$546,700 Zestimate®
$241/sqft
$2,446 Estimated rent
Home value
$546,700
$487,000 - $612,000
$2,446/mo
Zestimate® history
Loading...
Owner options
Explore your selling options
What's special
Zillow last checked: 8 hours ago
Listing updated: July 11, 2024 at 07:29am
Listing Provided by:
Robbie Julian rjulian1966@gmail.com,
Rowan Realty Ltd.
Bought with:
Rebeca Bradley
JPAR Legacy Group
Source: Canopy MLS as distributed by MLS GRID,MLS#: 4036058
Facts & features
Interior
Bedrooms & bathrooms
- Bedrooms: 3
- Bathrooms: 2
- Full bathrooms: 2
- Main level bedrooms: 3
Primary bedroom
- Features: Ceiling Fan(s), Garden Tub, Split BR Plan, Tray Ceiling(s), Walk-In Closet(s)
- Level: Main
- Area: 224.55 Square Feet
- Dimensions: 14' 4" X 15' 8"
Primary bedroom
- Level: Main
Bedroom s
- Features: Cathedral Ceiling(s), Ceiling Fan(s), Split BR Plan, Vaulted Ceiling(s), Walk-In Closet(s)
- Level: Main
- Area: 121 Square Feet
- Dimensions: 11' 0" X 11' 0"
Bedroom s
- Features: Cathedral Ceiling(s), Ceiling Fan(s), Split BR Plan, Walk-In Closet(s)
- Level: Main
- Area: 121 Square Feet
- Dimensions: 11' 0" X 11' 0"
Bedroom s
- Level: Main
Bedroom s
- Level: Main
Bonus room
- Level: Upper
Bonus room
- Level: Upper
Dining room
- Features: Ceiling Fan(s), Tray Ceiling(s)
- Level: Main
- Area: 123.96 Square Feet
- Dimensions: 10' 4" X 12' 0"
Dining room
- Level: Main
Great room
- Features: Cathedral Ceiling(s), Ceiling Fan(s)
- Level: Main
- Area: 345.06 Square Feet
- Dimensions: 18' 0" X 19' 2"
Great room
- Level: Main
Kitchen
- Features: Cathedral Ceiling(s), Ceiling Fan(s), Kitchen Island
- Level: Main
- Area: 201.96 Square Feet
- Dimensions: 12' 0" X 16' 10"
Kitchen
- Level: Main
Office
- Features: Cathedral Ceiling(s)
- Level: Main
- Area: 102.63 Square Feet
- Dimensions: 9' 4" X 11' 0"
Office
- Level: Main
Heating
- Central, Natural Gas
Cooling
- Ceiling Fan(s), Central Air
Appliances
- Included: Dishwasher, Disposal, Exhaust Fan, Gas Range, Gas Water Heater, Microwave, Refrigerator
- Laundry: Electric Dryer Hookup, Inside, Laundry Room, Main Level, Washer Hookup
Features
- Breakfast Bar, Built-in Features, Cathedral Ceiling(s), Kitchen Island, Open Floorplan, Storage, Tray Ceiling(s)(s), Walk-In Closet(s)
- Flooring: Tile, Vinyl
- Doors: Insulated Door(s)
- Windows: Insulated Windows
- Has basement: No
- Attic: Pull Down Stairs
- Fireplace features: Gas, Gas Unvented, Great Room
Interior area
- Total structure area: 2,200
- Total interior livable area: 2,200 sqft
- Finished area above ground: 2,200
- Finished area below ground: 0
Property
Parking
- Total spaces: 2
- Parking features: Driveway, Attached Garage, Garage Door Opener, Garage Faces Front, Garage on Main Level
- Attached garage spaces: 2
- Has uncovered spaces: Yes
Accessibility
- Accessibility features: Bath Raised Toilet
Features
- Levels: One and One Half
- Stories: 1
- Patio & porch: Covered, Front Porch, Rear Porch
- Exterior features: Tennis Court(s)
- Pool features: Community
- Has view: Yes
- View description: Water
- Has water view: Yes
- Water view: Water
- Waterfront features: Boat Ramp, Boat Ramp – Community, Boat Slip – Community, Dock, Pier - Community
- Body of water: High Rock Lake
Lot
- Size: 0.49 Acres
- Dimensions: 145 x 175 x 98 x 174
- Features: Cleared, Sloped, Wooded, Views
Details
- Additional structures: None
- Additional parcels included: None
- Parcel number: 606H102
- Zoning: RA
- Special conditions: Standard
- Horse amenities: None
Construction
Type & style
- Home type: SingleFamily
- Architectural style: Modern,Traditional
- Property subtype: Single Family Residence
Materials
- Fiber Cement
- Foundation: Crawl Space
- Roof: Shingle,Insulated
Condition
- New construction: Yes
- Year built: 2023
Details
- Builder model: The Muberry/Madden
- Builder name: Baker Construction
Utilities & green energy
- Sewer: Private Sewer
- Water: Well
- Utilities for property: Cable Connected, Electricity Connected, Satellite Internet Available, Underground Power Lines, Underground Utilities, Wired Internet Available
Community & neighborhood
Security
- Security features: Carbon Monoxide Detector(s), Smoke Detector(s)
Community
- Community features: Clubhouse, Fitness Center, Gated, Lake Access, Street Lights, Tennis Court(s)
Location
- Region: Salisbury
- Subdivision: Sunset Pointe
Other
Other facts
- Listing terms: Cash,Construction Perm Loan,Conventional,FHA,VA Loan
- Road surface type: Concrete, Paved
Price history
| Date | Event | Price |
|---|---|---|
| 7/5/2024 | Sold | $530,000$241/sqft |
Source: | ||
| 6/7/2023 | Listed for sale | $530,000$241/sqft |
Source: | ||
Public tax history
Tax history is unavailable.
Neighborhood: 28146
Nearby schools
GreatSchools rating
- 4/10E Hanford Dole Elementary SchoolGrades: PK-5Distance: 3.6 mi
- 2/10North Rowan Middle SchoolGrades: 6-8Distance: 4.2 mi
- 2/10North Rowan High SchoolGrades: 9-12Distance: 4.3 mi
Schools provided by the listing agent
- Middle: North Rowan
- High: North Rowan
Source: Canopy MLS as distributed by MLS GRID. This data may not be complete. We recommend contacting the local school district to confirm school assignments for this home.

Get pre-qualified for a loan
At Zillow Home Loans, we can pre-qualify you in as little as 5 minutes with no impact to your credit score.An equal housing lender. NMLS #10287.

