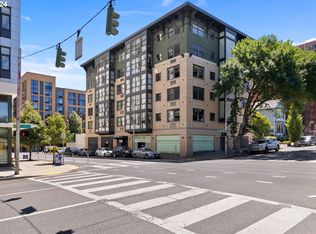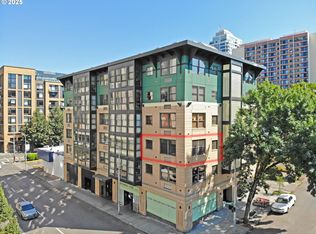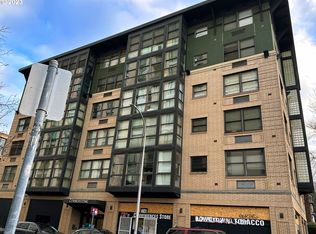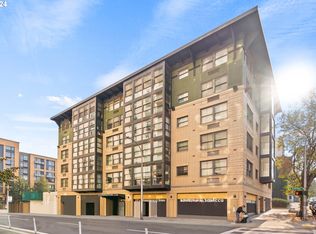Sold
$154,500
1134 SW Jefferson St APT 208, Portland, OR 97201
--beds
477sqft
Residential, Condominium
Built in 2000
-- sqft lot
$144,900 Zestimate®
$324/sqft
$1,327 Estimated rent
Home value
$144,900
$138,000 - $152,000
$1,327/mo
Zestimate® history
Loading...
Owner options
Explore your selling options
What's special
Enjoy cosmopolitan living from this sweet studio on the QUIET side of the Cornerstone Condominiums. These well managed condominiums were built in 2000. Unit 208 offers an efficient studio layout with sleeping alcove and double closet. This unit is fresh and move-in ready with new luxury vinyl plank floors, some interior walls and insulation, baseboards, closet doors and fresh paint throughout. The bathroom is spacious and includes a brand new shower with built-in shelving for toiletries. Included in the new items is a new air conditioner as of May 2023. The in-unit stacking Kenmore washer & dryer offers convenience while full-sized pay-to-use machines are available in the common laundry located on the main floor. Enjoy assigned storage and bike parking as well. HOA includes trash, internet, and water. No short term rentals allowed. There is a rental cap, which has been met, with a short waiting list. Located in the heart of the Cultural District with a Walk Score of 98! Just a few blocks to the Portland Art Museum, PSU and the Shemanski Farmers' Market, and countless restaurants and boutiques. Only 1 block to public transportation and Safeway, with an Amazon Hub locker across street.
Zillow last checked: 8 hours ago
Listing updated: November 08, 2025 at 09:00pm
Listed by:
Dan Volkmer 503-781-3366,
Windermere Realty Trust,
Kishra Ott 503-720-6202,
Windermere Realty Trust
Bought with:
Ron Hale, 201239314
eXp Realty LLC
Source: RMLS (OR),MLS#: 23194756
Facts & features
Interior
Bedrooms & bathrooms
- Bathrooms: 1
- Full bathrooms: 1
- Main level bathrooms: 1
Primary bedroom
- Features: Closet Organizer, Double Closet
- Level: Main
Kitchen
- Features: Great Room, Kitchen Dining Room Combo
- Level: Main
Living room
- Features: Great Room, Studio
- Level: Main
Heating
- Baseboard, Wall Furnace
Cooling
- Wall Unit(s)
Appliances
- Included: Dishwasher, Disposal, Free-Standing Range, Free-Standing Refrigerator, Microwave, Washer/Dryer, Electric Water Heater
- Laundry: Hookup Available, Laundry Room
Features
- Great Room, Kitchen Dining Room Combo, Studio, Closet Organizer, Double Closet
- Windows: Double Pane Windows
- Basement: Other,Storage Space
Interior area
- Total structure area: 477
- Total interior livable area: 477 sqft
Property
Features
- Stories: 1
- Entry location: Upper Floor
Lot
- Features: Corner Lot
Details
- Parcel number: R502236
Construction
Type & style
- Home type: Condo
- Architectural style: Contemporary
- Property subtype: Residential, Condominium
Materials
- Brick, Other
- Foundation: Concrete Perimeter
- Roof: Built-Up
Condition
- Approximately
- New construction: No
- Year built: 2000
Utilities & green energy
- Sewer: Public Sewer
- Water: Public
Community & neighborhood
Security
- Security features: Entry
Community
- Community features: Condo Elevator
Location
- Region: Portland
- Subdivision: Cornerstone Condos
HOA & financial
HOA
- Has HOA: Yes
- HOA fee: $416 monthly
- Amenities included: Commons, Internet, Management, Sewer, Trash, Water
Other
Other facts
- Listing terms: Cash,Conventional
- Road surface type: Paved
Price history
| Date | Event | Price |
|---|---|---|
| 7/14/2023 | Sold | $154,500$324/sqft |
Source: | ||
| 6/21/2023 | Pending sale | $154,500$324/sqft |
Source: | ||
| 6/1/2023 | Listed for sale | $154,500+47.1%$324/sqft |
Source: | ||
| 5/27/2022 | Listing removed | -- |
Source: Zillow Rental Network Premium | ||
| 5/4/2022 | Listed for rent | $1,350+35.7%$3/sqft |
Source: Zillow Rental Network Premium | ||
Public tax history
| Year | Property taxes | Tax assessment |
|---|---|---|
| 2025 | $3,055 -1% | $141,230 +3% |
| 2024 | $3,087 -2% | $137,120 +3% |
| 2023 | $3,151 -1.4% | $133,130 +3% |
Find assessor info on the county website
Neighborhood: Downtown
Nearby schools
GreatSchools rating
- 5/10Chapman Elementary SchoolGrades: K-5Distance: 1.5 mi
- 5/10West Sylvan Middle SchoolGrades: 6-8Distance: 3.7 mi
- 8/10Lincoln High SchoolGrades: 9-12Distance: 0.3 mi
Schools provided by the listing agent
- Elementary: Chapman
- Middle: West Sylvan
- High: Lincoln
Source: RMLS (OR). This data may not be complete. We recommend contacting the local school district to confirm school assignments for this home.
Get a cash offer in 3 minutes
Find out how much your home could sell for in as little as 3 minutes with a no-obligation cash offer.
Estimated market value
$144,900
Get a cash offer in 3 minutes
Find out how much your home could sell for in as little as 3 minutes with a no-obligation cash offer.
Estimated market value
$144,900



