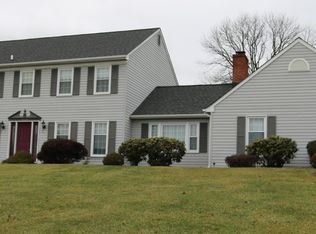Beautiful & spacious 4 bedroom, 2 ~ bath colonial w/9 foot ceilings on first floor on lovely 1.8 acre lot a stone's throw from Pleasant Grove & Wessex Village. Paved front walkway with recently redone professional landscaping, new siding, roof, gutters, downspouts & shutters can be appreciated as you walk to the portico entrance. Fabulous 2 story entry foyer with curved wood staircase, hardwood flooring, crown molding, wainscoting & coat closet to greet family & friends. Conveniently located powder room w/pedestal sink. Bright Formal L/R w/custom crown mldg. leads to traditional dining room w/custom crown mldg. & chair rail for all your formal entertaining. Large kitchen w/center island w/pendant lights, recessed lighting, pantry & bright breakfast eating area w/ceiling fan & sliders to 2 tier deck w/awning. Spectacular step down family rm. w/cathedral clg, new carpeting & gas f/p. Conveniently located laundry/mudroom off the kitchen coming in from 2 car garage w/openers. Master bedroom w/new carpeting, walk-in closet & additional closet, large master bath w/whirlpool tub, shower, & double sink vanity. Three add'l bedrooms. newly carpeted w/large closets & hall bath w/ tub/shower, linen closet & vanity w/ double sink. Unfinished basement with utility area and plenty of room for storage/workshop as well as crawl space under family room for additional storage. Fabulous private setting in the rear of the property which features a level rear yard for all your summer entertaining and plenty of room for outdoor equipment, activities and games. Storage shed for all extra gardening tools & yard equipment. Recent Improvements: 2016: new gas furnace, new carpeting in family room, 1st floor office, upstairs hallway & all 4 bedrooms, recessed lighting in kit. & pendant lights over island, interior of entire home painted, septic tank pumped & new septic pump and wiring replaced. 2015: front brick walk redone, new landscaping in front. 2014: siding, roof, gutters, downspouts, shutters, garage doors, new windows in front of home & master bath, hot water heater. Home has mobile improvement modifications.
This property is off market, which means it's not currently listed for sale or rent on Zillow. This may be different from what's available on other websites or public sources.
