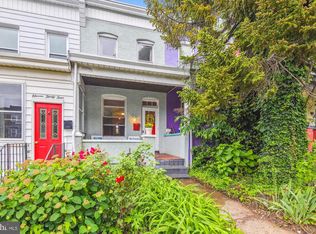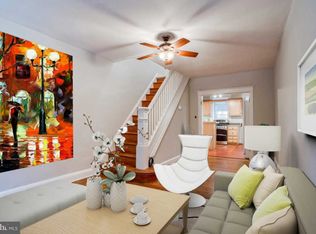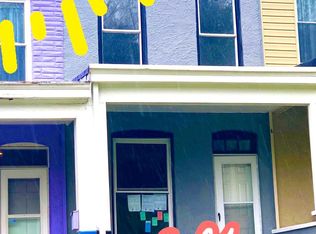Sold for $252,000 on 04/29/25
$252,000
1134 Roland Heights Ave, Baltimore, MD 21211
3beds
1,356sqft
Townhouse
Built in 1928
3,000 Square Feet Lot
$255,900 Zestimate®
$186/sqft
$2,276 Estimated rent
Home value
$255,900
$220,000 - $297,000
$2,276/mo
Zestimate® history
Loading...
Owner options
Explore your selling options
What's special
WELCOME HOME! 1134 Roland Heights Ave offers prime location, solid bones, and limitless potential! Step inside to discover a flexible layout ready for your finishing touches! The main level features an inviting and windowed front porch, perfect for relaxing on a summer evening and mingling with the tight-knit neighborhood. Inside, the open-concept living, dining, and kitchen areas provide a great foundation for modern city living. The back den—perfect as a home office, creative space, or small family room—leads to a deck overlooking the large backyard. The backyard also possesses the possibility for off-street parking, although it's rarely needed. Upstairs, two generously sized bedrooms are bathed in natural light, and a skylight in the full bathroom pours in even more sunshine. The finished lower level, with its tall ceilings, adds another potential bedroom/office/family room, a full bath, ample storage, and walkout access to the backyard. Key updates include a new roof (2023), fresh paint, and new windows. Situated on a charming and friendly block in 21211, 1134 Roland Heights Ave is just minutes from I-83, local universities, The Avenue, and downtown Baltimore. Plus, it's zoned for the sought-after Medfield Elementary and Roland Park Middle schools. This home offers the perfect opportunity to create a space tailored to your vision. Come explore the possibilities!
Zillow last checked: 8 hours ago
Listing updated: May 06, 2025 at 05:10am
Listed by:
Steve Manning 410-375-6416,
Long & Foster Real Estate, Inc.
Bought with:
Kaitlyn Griffith, 5002808
Berkshire Hathaway HomeServices Homesale Realty
Source: Bright MLS,MLS#: MDBA2158254
Facts & features
Interior
Bedrooms & bathrooms
- Bedrooms: 3
- Bathrooms: 2
- Full bathrooms: 2
Basement
- Area: 408
Heating
- Radiator, Natural Gas
Cooling
- None
Appliances
- Included: Gas Water Heater
Features
- Basement: Finished
- Has fireplace: No
Interior area
- Total structure area: 1,356
- Total interior livable area: 1,356 sqft
- Finished area above ground: 948
- Finished area below ground: 408
Property
Parking
- Total spaces: 2
- Parking features: On Street, Driveway
- Uncovered spaces: 2
Accessibility
- Accessibility features: None
Features
- Levels: Three
- Stories: 3
- Pool features: None
Lot
- Size: 3,000 sqft
Details
- Additional structures: Above Grade, Below Grade
- Parcel number: 0327134916C049
- Zoning: R-7
- Special conditions: Standard
Construction
Type & style
- Home type: Townhouse
- Architectural style: Other
- Property subtype: Townhouse
Materials
- Other
- Foundation: Slab
Condition
- New construction: No
- Year built: 1928
Utilities & green energy
- Sewer: Public Sewer
- Water: Public
Community & neighborhood
Location
- Region: Baltimore
- Subdivision: Hoes Heights
- Municipality: Baltimore City
Other
Other facts
- Listing agreement: Exclusive Right To Sell
- Ownership: Fee Simple
Price history
| Date | Event | Price |
|---|---|---|
| 4/29/2025 | Sold | $252,000+5%$186/sqft |
Source: | ||
| 3/18/2025 | Pending sale | $239,900$177/sqft |
Source: | ||
| 3/14/2025 | Listed for sale | $239,900+23%$177/sqft |
Source: | ||
| 8/2/2022 | Sold | $195,000$144/sqft |
Source: Public Record Report a problem | ||
| 2/11/2022 | Sold | $195,000$144/sqft |
Source: | ||
Public tax history
| Year | Property taxes | Tax assessment |
|---|---|---|
| 2025 | -- | $144,933 +14.9% |
| 2024 | $2,976 | $126,100 |
| 2023 | $2,976 | $126,100 |
Find assessor info on the county website
Neighborhood: Hoes Heights
Nearby schools
GreatSchools rating
- 7/10Medfield Heights Elementary SchoolGrades: PK-7Distance: 0.2 mi
- 5/10Western High SchoolGrades: 9-12Distance: 0.4 mi
- 10/10Baltimore Polytechnic InstituteGrades: 9-12Distance: 0.4 mi
Schools provided by the listing agent
- District: Baltimore City Public Schools
Source: Bright MLS. This data may not be complete. We recommend contacting the local school district to confirm school assignments for this home.

Get pre-qualified for a loan
At Zillow Home Loans, we can pre-qualify you in as little as 5 minutes with no impact to your credit score.An equal housing lender. NMLS #10287.
Sell for more on Zillow
Get a free Zillow Showcase℠ listing and you could sell for .
$255,900
2% more+ $5,118
With Zillow Showcase(estimated)
$261,018

