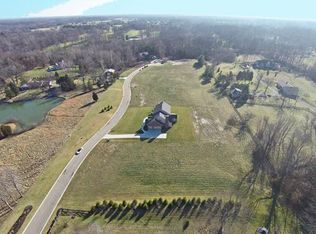Two lighted stone pillars with limestone tops at driveway entrance. A 300 foot concrete driveway is lined with ornamental pear trees which blossom in the spring. A 3/4 acre stocked pond partially walled in sits in front of the house and has a powered dock, fountain and aerator, and golf green with bridge. A 26,000 gallon fenced in pool (and back yard) with diving board and patterned concrete. Home sits on 5 beautifully landscaped acres with sprinkler system surrounded by the remaining 10 secluded wooded acres allowing much privacy for nature lovers. Two story entrance way to home with spindled open spiral staircase, Italian marble inlay in floor, eight foot French door with side and overhead lights and nearby raised flower garden with fountain. Master bedroom is accessed via double doors. It has a vaulted ceiling with fan, a built in TV, marble propane fireplace and a large walk in closet. There is an attached enclosed porch with lake view. The master bath has imported Italian marble flooring, elevated hot tub, his and hers closets, built in cabinets, dual walk in shower and a large window with view of the woods. The formal living and dining rooms are connected by an open arch doorway and have a view of the lake. The two story great room has a marble propane fireplace, large picture window view of the woods and an overhead bridge supported by four pillars. The kitchen is complete with every appliance including a double oven, a walk in pantry, a butler's pantry connecting to the dining room, an island with stovetop and dropped ceiling lighting, a kitchenette in the turret area and a built in work desk. It is open to the hearth room which has a vaulted ceiling with fan, a wood burning stove, built in TV with book cases and cabinets and a view of the pool. It is connected to the pool by a sun room which has a heated floor and ceiling fan, It is encased in floor to ceiling windows. The upstairs has access via its own open spindled staircase and has it's own furnace and air conditioning unit, an oversized walk in storage closet, three bedrooms all with ceiling fans, and two full baths including a jack and jill bath. All bedrooms have a view of the lake and all have walk in closets. There are two spindled overlooks to the first floor. The lower level is accessed via a French door and has double French doors at the walkout as well as two windows. The lower level has a full bath, complete bar and built in Aquarium. Also in the basement is a mechanics room and an exercise room which could easily be made into a fifth bedroom. In fact, the lower level could easily be converted into a separate residence. The oversized three car garage has a separate access door and connects to the house via the laundry room and a clean up area. It has a 1/2 bath easily accessed by pool users. A detached two story shed is big enough for a tractor. There is carpeting throughout except for hardwood flooring in the kitchen/laundry room and first floor walkways. There is imported Italian marble in the master bath, tile in the other baths and sun room. The two turrets give a castle like appearance to the exterior which is virtually maintenance free. Don't overlook the ornate shingles. The views are magnificent and filled with wild life. Great home to entertain!
This property is off market, which means it's not currently listed for sale or rent on Zillow. This may be different from what's available on other websites or public sources.
