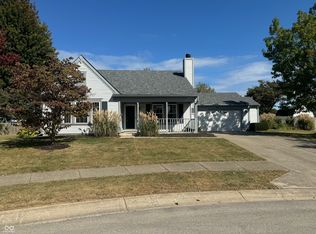MOVE-IN READY 3 Bedroom, 2 Bath RANCH w/TODAY'S LOOK within walking distance of award winning Brownsburg Schools! OPEN Eat-In Kitchen has Stainless Steel appliances & pantry. LARGE Living Room w/WOOD-BURNING fireplace & CATHEDRAL ceiling. Master Suite features CATHEDRAL ceiling, RETREAT bath, DUAL sinks & walk-in closet. Nice sized Bedrooms w/UPDATED hall bath. Sit back & enjoy the deck & FIRE-PIT overlooking FENCED in back yard w/MATURE trees. Don't miss the NEWER Luxury Vinyl Planking, FRESH paint & NEWER carpet... Furnace & roof replaced in 2018! ALL YOU COULD WANT w/easy access to Ronald Reagan Pkwy, I-74, restaurants & shopping... Come see today!
This property is off market, which means it's not currently listed for sale or rent on Zillow. This may be different from what's available on other websites or public sources.
