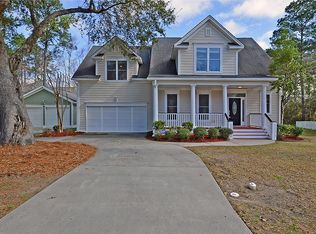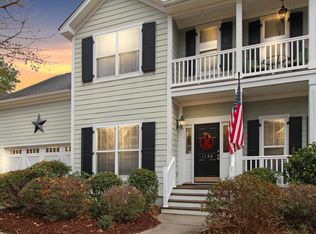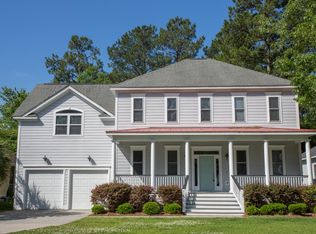Closed
$495,000
1134 Quick Rabbit Loop, Charleston, SC 29414
4beds
2,135sqft
Single Family Residence
Built in 2004
8,276.4 Square Feet Lot
$559,000 Zestimate®
$232/sqft
$2,955 Estimated rent
Home value
$559,000
$531,000 - $587,000
$2,955/mo
Zestimate® history
Loading...
Owner options
Explore your selling options
What's special
Wonderful opportunity to purchase this gorgeous 4 bedroom home located in Hunt Club in West Ashley. This one is a must see! Brand New Roof! You will LOVE the full southern front porch that greets you. As soon as you enter this home, you will immediately fall in love with everything it has to offer. Gleaming hardwood floors, 9' ceilings, and custom crown molding are just a few of the features which make this home even more special. The foyer welcomes you to the open floor plan you've been searching for. You will find a Great Room which is wired for surround sound and features a gas fireplace. This home offers an abundance of natural light and there is ample room for all of your furniture. This is absolutely perfect for entertaining! Off of the living room, you will find a separate diningroom. The kitchen is huge and includes granite countertops, tons of cabinet space, and a large pantry with pull out shelving. Bosch Cook Top! The Master Bedroom is located downstairs and features a California closet system. The master bath includes a dual vanity, granite counters and a tub and shower. The downstairs also includes a half bath. Upstairs you will find an additional three bedrooms which are all very spacious. This is an excellent floor plan! Tons of Storage! You will be sure to appreciate the Huge Screened Porch along with an Open Deck for the ideal outdoor living setup. The backyard is fully fenced and includes an irrigation system. The HVAC for the upstairs is NEW. BRAND NEW ROOF! Property falls into an X Zone so No Flood Insurance is Required!! Detached Two Car Garage. Neighborhood amenities such as a pool and playground. Excellent Location! Close to Restaurants, Shopping, Hospitals, I526, and more! Super central. Schedule your showing now!
Zillow last checked: 8 hours ago
Listing updated: July 29, 2025 at 11:37am
Listed by:
EXP Realty LLC
Bought with:
The Cassina Group
Source: CTMLS,MLS#: 22030224
Facts & features
Interior
Bedrooms & bathrooms
- Bedrooms: 4
- Bathrooms: 3
- Full bathrooms: 2
- 1/2 bathrooms: 1
Heating
- Electric, Forced Air
Cooling
- Central Air
Appliances
- Laundry: Electric Dryer Hookup, Washer Hookup, Laundry Room
Features
- Ceiling - Smooth, Tray Ceiling(s), Kitchen Island, Walk-In Closet(s), Eat-in Kitchen, Entrance Foyer, Pantry
- Flooring: Carpet, Ceramic Tile, Wood
- Number of fireplaces: 1
- Fireplace features: Family Room, One
Interior area
- Total structure area: 2,135
- Total interior livable area: 2,135 sqft
Property
Parking
- Total spaces: 2
- Parking features: Garage, Detached
- Garage spaces: 2
Features
- Levels: Two
- Stories: 2
- Patio & porch: Deck, Front Porch, Screened
- Fencing: Wood
Lot
- Size: 8,276 sqft
- Features: Interior Lot
Details
- Parcel number: 2861300057
Construction
Type & style
- Home type: SingleFamily
- Architectural style: Traditional
- Property subtype: Single Family Residence
Materials
- Block, Cement Siding
- Foundation: Crawl Space
- Roof: Architectural
Condition
- New construction: No
- Year built: 2004
Utilities & green energy
- Sewer: Public Sewer
- Water: Public
- Utilities for property: Charleston Water Service, Dominion Energy
Community & neighborhood
Community
- Community features: Pool, Trash
Location
- Region: Charleston
- Subdivision: Hunt Club
Other
Other facts
- Listing terms: Any
Price history
| Date | Event | Price |
|---|---|---|
| 1/27/2023 | Sold | $495,000-0.8%$232/sqft |
Source: | ||
| 12/13/2022 | Contingent | $499,000$234/sqft |
Source: | ||
| 12/8/2022 | Listed for sale | $499,000+49%$234/sqft |
Source: | ||
| 2/16/2018 | Sold | $335,000-1.2%$157/sqft |
Source: | ||
| 1/15/2018 | Pending sale | $339,000$159/sqft |
Source: Carolina Elite Real Estate #17029963 Report a problem | ||
Public tax history
| Year | Property taxes | Tax assessment |
|---|---|---|
| 2024 | $3,287 +1380.6% | $19,800 |
| 2023 | $222 +29.8% | -- |
| 2022 | $171 | -- |
Find assessor info on the county website
Neighborhood: 29414
Nearby schools
GreatSchools rating
- 8/10Drayton Hall Elementary SchoolGrades: PK-5Distance: 3.8 mi
- 4/10C. E. Williams Middle School For Creative & ScientGrades: 6-8Distance: 2.2 mi
- 7/10West Ashley High SchoolGrades: 9-12Distance: 2.4 mi
Schools provided by the listing agent
- Elementary: Drayton Hall
- Middle: West Ashley
- High: West Ashley
Source: CTMLS. This data may not be complete. We recommend contacting the local school district to confirm school assignments for this home.
Get a cash offer in 3 minutes
Find out how much your home could sell for in as little as 3 minutes with a no-obligation cash offer.
Estimated market value
$559,000


