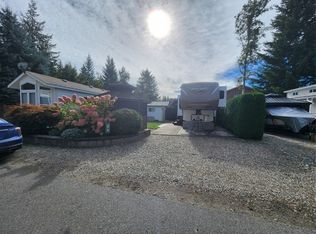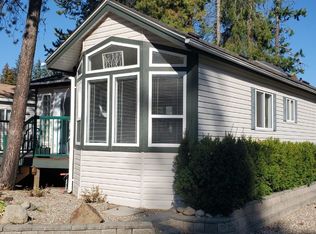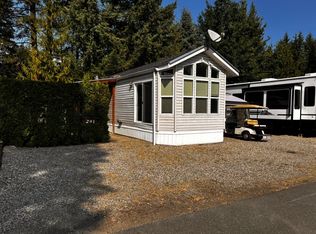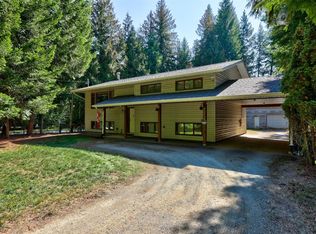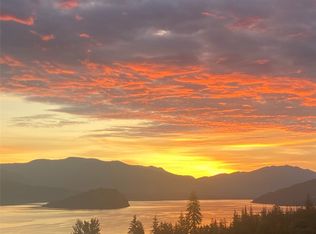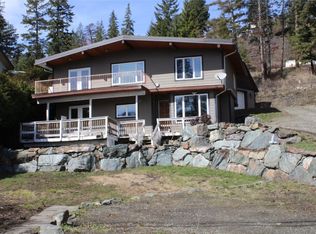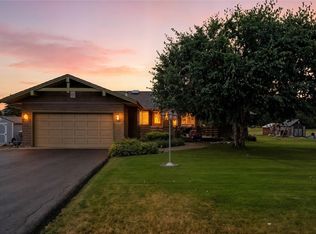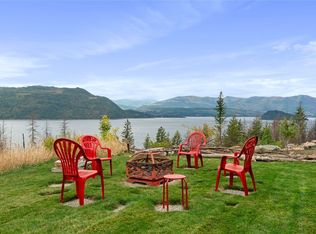Turn Key Ready! This 2 bedroom, 2 bathroom waterfront unit comes fully furnished in the Shuswap Lake Resort on Shuswap Lake. Kitchen features stainless steel appliances with maple cabinets and the living room opens onto a private deck allowing a spectacular view of the lake. Stay cool in the summer with air conditioning, go for a swim in the lake or soak up the sun in the pool! Master bedroom has a vaulted ceiling with private sun deck with a four piece ensuite. Extra features include a gas fireplace, hot tub patio and everything you need to walk in and enjoy. Direct access to skiing, hiking, biking, golfing, swimming, sledding & boating just steps from your door. Commercial zoning allows you to rent your place out while you are not enjoying this paradise yourself. Property comes with bookings already lined up that will need to be honored and brings in an income of roughly $25,000/year.
For sale
C$629,900
1134 Pine Grove Rd UNIT 29, Columbia Shuswap, BC V0E 1M5
2beds
1,269sqft
Townhouse
Built in 2007
-- sqft lot
$-- Zestimate®
C$496/sqft
C$-- HOA
What's special
Waterfront unitMaple cabinetsAir conditioningSwim in the lakeVaulted ceilingPrivate sun deckFour piece ensuite
- 267 days |
- 4 |
- 0 |
Zillow last checked: December 16, 2025 at 10:55pm
Listed by:
Jodi Gibson,
Century 21 Canada
Source: Century 21 Canada,MLS®#: 10339837
Facts & features
Interior
Bedrooms & bathrooms
- Bedrooms: 2
- Bathrooms: 2
- Full bathrooms: 2
Heating
- Has Heating (Unspecified Type)
Cooling
- Has cooling: Yes
Features
- Has basement: No
- Has fireplace: Yes
Interior area
- Total structure area: 1,269
- Total interior livable area: 1,269 sqft
Video & virtual tour
Property
Details
- Parcel number: 026854813
Construction
Type & style
- Home type: Townhouse
- Property subtype: Townhouse
Condition
- Year built: 2007
Community & HOA
Location
- Region: Columbia Shuswap
Financial & listing details
- Price per square foot: C$496/sqft
- Date on market: 3/25/2025
- Lease term: Contact For Details
Jodi Gibson
(250) 299-5634
By pressing Contact Agent, you agree that the real estate professional identified above may call/text you about your search, which may involve use of automated means and pre-recorded/artificial voices. You don't need to consent as a condition of buying any property, goods, or services. Message/data rates may apply. You also agree to our Terms of Use. Zillow does not endorse any real estate professionals. We may share information about your recent and future site activity with your agent to help them understand what you're looking for in a home.
Price history
Price history
Price history is unavailable.
Public tax history
Public tax history
Tax history is unavailable.Climate risks
Neighborhood: V0E
Nearby schools
GreatSchools rating
No schools nearby
We couldn't find any schools near this home.
- Loading
