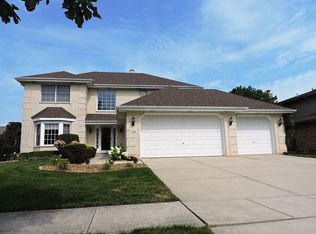Closed
$589,900
1134 Norwalk Rd, Lemont, IL 60439
4beds
2,490sqft
Single Family Residence
Built in 2003
10,236.6 Square Feet Lot
$-- Zestimate®
$237/sqft
$3,859 Estimated rent
Home value
Not available
Estimated sales range
Not available
$3,859/mo
Zestimate® history
Loading...
Owner options
Explore your selling options
What's special
Sold in our Private Network
Zillow last checked: 8 hours ago
Listing updated: February 03, 2025 at 12:19am
Listing courtesy of:
Christine Wilczek 708-420-2424,
Realty Executives Elite,
Jason Bacza 815-260-9548,
Realty Executives Elite
Bought with:
Michelle Madden
Crosstown Realtors Inc
Source: MRED as distributed by MLS GRID,MLS#: 12215487
Facts & features
Interior
Bedrooms & bathrooms
- Bedrooms: 4
- Bathrooms: 3
- Full bathrooms: 2
- 1/2 bathrooms: 1
Primary bedroom
- Features: Flooring (Carpet), Window Treatments (Blinds), Bathroom (Full)
- Level: Second
- Area: 266 Square Feet
- Dimensions: 19X14
Bedroom 2
- Features: Flooring (Carpet)
- Level: Second
- Area: 154 Square Feet
- Dimensions: 14X11
Bedroom 3
- Features: Flooring (Carpet), Window Treatments (Blinds)
- Level: Second
- Area: 169 Square Feet
- Dimensions: 13X13
Bedroom 4
- Features: Flooring (Carpet), Window Treatments (Blinds)
- Level: Second
- Area: 380 Square Feet
- Dimensions: 20X19
Dining room
- Features: Flooring (Vinyl), Window Treatments (Blinds)
- Level: Main
- Area: 144 Square Feet
- Dimensions: 12X12
Eating area
- Features: Flooring (Ceramic Tile), Window Treatments (Blinds)
- Level: Main
- Area: 108 Square Feet
- Dimensions: 12X9
Family room
- Features: Flooring (Vinyl), Window Treatments (Blinds, Skylight(s))
- Level: Main
- Area: 280 Square Feet
- Dimensions: 20X14
Foyer
- Features: Flooring (Ceramic Tile)
- Level: Main
- Area: 66 Square Feet
- Dimensions: 11X6
Kitchen
- Features: Kitchen (Eating Area-Breakfast Bar, Pantry-Closet, Granite Counters), Flooring (Ceramic Tile)
- Level: Main
- Area: 168 Square Feet
- Dimensions: 14X12
Laundry
- Features: Flooring (Ceramic Tile)
- Level: Main
- Area: 36 Square Feet
- Dimensions: 6X6
Living room
- Features: Flooring (Vinyl), Window Treatments (Blinds)
- Level: Main
- Area: 192 Square Feet
- Dimensions: 16X12
Office
- Features: Flooring (Vinyl), Window Treatments (Blinds)
- Level: Main
- Area: 88 Square Feet
- Dimensions: 11X8
Walk in closet
- Features: Flooring (Carpet)
- Level: Second
- Area: 72 Square Feet
- Dimensions: 12X6
Heating
- Natural Gas, Forced Air
Cooling
- Central Air
Appliances
- Included: Range, Microwave, Dishwasher, Refrigerator, Washer, Dryer, Disposal, Stainless Steel Appliance(s)
- Laundry: Main Level, Gas Dryer Hookup
Features
- Cathedral Ceiling(s), Walk-In Closet(s)
- Windows: Screens, Skylight(s)
- Basement: Unfinished,Crawl Space,Egress Window,Full
- Attic: Unfinished
- Number of fireplaces: 1
- Fireplace features: Gas Log, Gas Starter, Family Room
Interior area
- Total structure area: 0
- Total interior livable area: 2,490 sqft
Property
Parking
- Total spaces: 2.5
- Parking features: Concrete, Garage Door Opener, On Site, Garage Owned, Detached, Garage
- Garage spaces: 2.5
- Has uncovered spaces: Yes
Accessibility
- Accessibility features: No Disability Access
Features
- Stories: 2
- Patio & porch: Patio
- Fencing: Fenced
Lot
- Size: 10,236 sqft
- Dimensions: 75X141
- Features: Landscaped, Mature Trees
Details
- Parcel number: 22283040190000
- Special conditions: None
- Other equipment: Ceiling Fan(s), Sump Pump, Backup Sump Pump;
Construction
Type & style
- Home type: SingleFamily
- Architectural style: Traditional
- Property subtype: Single Family Residence
Materials
- Brick
- Foundation: Concrete Perimeter
- Roof: Asphalt
Condition
- New construction: No
- Year built: 2003
Utilities & green energy
- Electric: Circuit Breakers
- Sewer: Public Sewer
- Water: Public
Community & neighborhood
Community
- Community features: Park, Curbs, Sidewalks, Street Lights, Street Paved
Location
- Region: Lemont
- Subdivision: Covington Knolls
Other
Other facts
- Listing terms: Conventional
- Ownership: Fee Simple
Price history
| Date | Event | Price |
|---|---|---|
| 1/31/2025 | Sold | $589,900+86.7%$237/sqft |
Source: | ||
| 5/27/2003 | Sold | $316,000$127/sqft |
Source: Public Record Report a problem | ||
Public tax history
| Year | Property taxes | Tax assessment |
|---|---|---|
| 2023 | $9,910 +29.7% | $51,000 +46.2% |
| 2022 | $7,640 -6.6% | $34,889 -8.4% |
| 2021 | $8,182 -1.7% | $38,096 |
Find assessor info on the county website
Neighborhood: 60439
Nearby schools
GreatSchools rating
- NAOakwood SchoolGrades: PK-1Distance: 0.6 mi
- 10/10Old Quarry Middle SchoolGrades: 6-8Distance: 1.5 mi
- 10/10Lemont Twp High SchoolGrades: 9-12Distance: 1 mi
Schools provided by the listing agent
- High: Lemont Twp High School
- District: 113A
Source: MRED as distributed by MLS GRID. This data may not be complete. We recommend contacting the local school district to confirm school assignments for this home.
Get pre-qualified for a loan
At Zillow Home Loans, we can pre-qualify you in as little as 5 minutes with no impact to your credit score.An equal housing lender. NMLS #10287.
