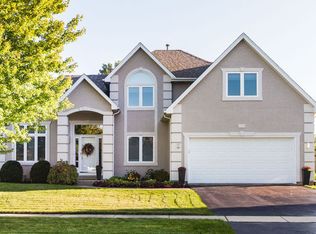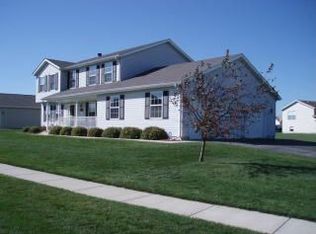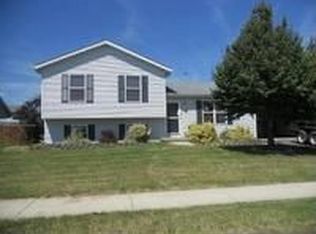Closed
$305,000
1134 Mary Ct, Dekalb, IL 60115
4beds
2,400sqft
Single Family Residence
Built in 1999
-- sqft lot
$343,200 Zestimate®
$127/sqft
$2,409 Estimated rent
Home value
$343,200
$326,000 - $360,000
$2,409/mo
Zestimate® history
Loading...
Owner options
Explore your selling options
What's special
Move right in to this 4 bedroom (plus den), with 3 car-garage on one of the largest lots in the subdivision. Most rooms have been recently painted in a neutral gray tone. New flooring throughout, starting with easy care laminate on most of the main floor and plush carpet in remaining rooms on 1st and 2nd floor. It doesn't stop there, powder room and second floor bath have been updated, newer light fixtures, ceiling fans, trim and six panel doors. Check out the dates on the following mechanicals. Stainless steel microwave, refrigerator and stove in 2019. Black stainless steel washer and dryer, HVAC, humidifier, Ecobee smart thermostat, sump pump and battery backup all in 2021. Garage doors and smart MyQ openers in 2017. Siding and roof (30 yr shingles) in 2012. Pool liner in 2020, pump and filter were replaced in 2022. 3 of the bedrooms have closet organizers. Basement has one room finished. Bring you ideas and increase your living space by finishing the basement. Pool and pool equipment are being transferred in "As Is" condition.
Zillow last checked: 8 hours ago
Listing updated: November 03, 2023 at 12:07pm
Listing courtesy of:
Mary C Olson, CNC,GRI 630-918-3758,
RE/MAX Suburban,
Michelle Ruppert 630-918-6115,
RE/MAX Suburban
Bought with:
Thomas Vierig
Castle View Real Estate
Source: MRED as distributed by MLS GRID,MLS#: 11871095
Facts & features
Interior
Bedrooms & bathrooms
- Bedrooms: 4
- Bathrooms: 3
- Full bathrooms: 2
- 1/2 bathrooms: 1
Primary bedroom
- Features: Flooring (Carpet), Window Treatments (Blinds), Bathroom (Full)
- Level: Second
- Area: 240 Square Feet
- Dimensions: 16X15
Bedroom 2
- Features: Flooring (Carpet)
- Level: Second
- Area: 156 Square Feet
- Dimensions: 12X13
Bedroom 3
- Features: Flooring (Carpet)
- Level: Second
- Area: 156 Square Feet
- Dimensions: 13X12
Bedroom 4
- Features: Flooring (Carpet)
- Level: Second
- Area: 143 Square Feet
- Dimensions: 11X13
Den
- Features: Flooring (Carpet)
- Level: Main
- Area: 210 Square Feet
- Dimensions: 15X14
Dining room
- Level: Main
- Area: 143 Square Feet
- Dimensions: 13X11
Eating area
- Level: Main
- Area: 156 Square Feet
- Dimensions: 13X12
Family room
- Features: Flooring (Carpet)
- Level: Main
- Area: 252 Square Feet
- Dimensions: 14X18
Kitchen
- Features: Kitchen (Eating Area-Table Space, Pantry-Closet)
- Level: Main
- Area: 120 Square Feet
- Dimensions: 12X10
Laundry
- Level: Main
- Area: 42 Square Feet
- Dimensions: 6X7
Walk in closet
- Level: Second
- Area: 49 Square Feet
- Dimensions: 7X7
Heating
- Natural Gas
Cooling
- Central Air
Appliances
- Included: Range, Microwave, Dishwasher, Refrigerator, Washer, Dryer
- Laundry: Gas Dryer Hookup, In Unit
Features
- Flooring: Laminate
- Basement: Partially Finished,Unfinished,Full
- Number of fireplaces: 1
- Fireplace features: Family Room
Interior area
- Total structure area: 0
- Total interior livable area: 2,400 sqft
Property
Parking
- Total spaces: 3
- Parking features: Asphalt, Garage Door Opener, On Site, Garage Owned, Attached, Garage
- Attached garage spaces: 3
- Has uncovered spaces: Yes
Accessibility
- Accessibility features: No Disability Access
Features
- Stories: 2
- Patio & porch: Deck
- Pool features: Above Ground
- Fencing: Fenced
Lot
- Dimensions: 114X46.76X29.58X86.7X125X105.26X50.56
- Features: Corner Lot, Cul-De-Sac
Details
- Parcel number: 0828251015
- Special conditions: None
- Other equipment: Ceiling Fan(s), Sump Pump, Backup Sump Pump;
Construction
Type & style
- Home type: SingleFamily
- Property subtype: Single Family Residence
Materials
- Vinyl Siding
- Foundation: Concrete Perimeter
- Roof: Asphalt
Condition
- New construction: No
- Year built: 1999
Details
- Builder model: REGENCY
Utilities & green energy
- Sewer: Public Sewer
- Water: Public
Community & neighborhood
Location
- Region: Dekalb
- Subdivision: Overlook Point
HOA & financial
HOA
- Services included: None
Other
Other facts
- Listing terms: FHA
- Ownership: Fee Simple
Price history
| Date | Event | Price |
|---|---|---|
| 11/2/2023 | Sold | $305,000-4.7%$127/sqft |
Source: | ||
| 9/24/2023 | Contingent | $319,900$133/sqft |
Source: | ||
| 9/12/2023 | Price change | $319,900-3.1%$133/sqft |
Source: | ||
| 8/31/2023 | Listed for sale | $330,000+33.3%$138/sqft |
Source: | ||
| 7/18/2006 | Sold | $247,500$103/sqft |
Source: Public Record | ||
Public tax history
| Year | Property taxes | Tax assessment |
|---|---|---|
| 2024 | $7,358 -2% | $98,356 +14.7% |
| 2023 | $7,508 +2.8% | $85,758 +9.5% |
| 2022 | $7,306 -2.1% | $78,297 +6.6% |
Find assessor info on the county website
Neighborhood: 60115
Nearby schools
GreatSchools rating
- 1/10Tyler Elementary SchoolGrades: K-5Distance: 0.5 mi
- 3/10Huntley Middle SchoolGrades: 6-8Distance: 1.1 mi
- 3/10De Kalb High SchoolGrades: 9-12Distance: 2.8 mi
Schools provided by the listing agent
- District: 428
Source: MRED as distributed by MLS GRID. This data may not be complete. We recommend contacting the local school district to confirm school assignments for this home.

Get pre-qualified for a loan
At Zillow Home Loans, we can pre-qualify you in as little as 5 minutes with no impact to your credit score.An equal housing lender. NMLS #10287.


