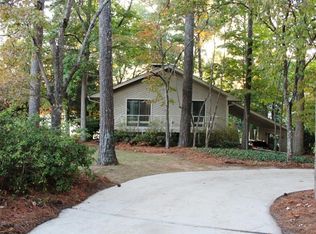Lake frontage with one of the most beautiful views you will find in Fairfield! Covered boat slip with electric lift, Watch the sunrise from the back deck, beautiful view of the lake from the sunroom or from most anywhere in this inviting home. Basement is perfect for entertaining and includes a wet bar and terrace level exit to the lake. Master is on the main to include a huge walk-in closet along with a whirlpool tub to soak away your cares of the day. If resort living is what you have in mind - you have found it here! Priced to sell!
This property is off market, which means it's not currently listed for sale or rent on Zillow. This may be different from what's available on other websites or public sources.
