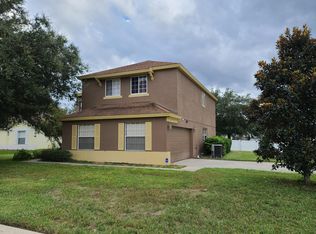Welcome to 1134 Ivey Lake Drive, a beautifully maintained home in the desirable gated community of Oakhurst Golf Estates in Orange City. This expansive 5-bedroom, 3-bathroom home offers nearly 3,000 square feet of living space, featuring both an upstairs and a downstairs master suite perfect for multi-generational living, guests, or added privacy and flexibility. The open-concept layout includes a modern kitchen, spacious living and dining areas, and a two-car garage, all designed for comfortable everyday living. You'll love the convenience of being just minutes from I-4, providing quick access to Orlando, Daytona Beach, and surrounding areas. Plus, a variety of shopping plazas, restaurants, parks, and schools are just around the corner. Pets are welcome, with some breed and size restrictions and a monthly pet fee. The home is offered unfurnished and available for long-term lease. Grounds care is included in the rent, making it easy to enjoy a low-maintenance lifestyle in a peaceful, gated neighborhood. This is a rare opportunity to lease a home with dual master suites in one of Orange City's most sought-after communities. Schedule your private tour today and make this your next home!
House for rent
$2,650/mo
1134 Ivey Lake Dr, Orange City, FL 32763
5beds
2,911sqft
Price may not include required fees and charges.
Singlefamily
Available now
Cats, small dogs OK
Central air
In unit laundry
2 Attached garage spaces parking
Central
What's special
Two-car garageDual master suitesOpen-concept layoutModern kitchen
- 66 days
- on Zillow |
- -- |
- -- |
Travel times
Looking to buy when your lease ends?
Consider a first-time homebuyer savings account designed to grow your down payment with up to a 6% match & 4.15% APY.
Facts & features
Interior
Bedrooms & bathrooms
- Bedrooms: 5
- Bathrooms: 3
- Full bathrooms: 3
Heating
- Central
Cooling
- Central Air
Appliances
- Included: Dishwasher, Disposal, Dryer, Range, Refrigerator, Stove, Washer
- Laundry: In Unit, Laundry Room
Features
- Eat-in Kitchen, Open Floorplan, Primary Bedroom Main Floor, Split Bedroom
- Flooring: Carpet
Interior area
- Total interior livable area: 2,911 sqft
Property
Parking
- Total spaces: 2
- Parking features: Attached, Driveway, Covered
- Has attached garage: Yes
- Details: Contact manager
Features
- Stories: 2
- Exterior features: Blinds, Driveway, Eat-in Kitchen, Floor Covering: Ceramic, Flooring: Ceramic, Garage Door Opener, Grounds Care included in rent, Heating system: Central, Laundry Room, Management included in rent, Open Floorplan, Primary Bedroom Main Floor, Split Bedroom
Details
- Parcel number: 801207000090
Construction
Type & style
- Home type: SingleFamily
- Property subtype: SingleFamily
Condition
- Year built: 2024
Community & HOA
Location
- Region: Orange City
Financial & listing details
- Lease term: 12 Months
Price history
| Date | Event | Price |
|---|---|---|
| 5/31/2025 | Listed for rent | $2,650$1/sqft |
Source: Stellar MLS #O6304760 | ||
| 5/20/2025 | Listing removed | $2,650$1/sqft |
Source: Stellar MLS #O6304760 | ||
| 5/1/2025 | Listed for rent | $2,650$1/sqft |
Source: Stellar MLS #O6304760 | ||
| 5/15/2008 | Sold | $270,000$93/sqft |
Source: Public Record | ||
![[object Object]](https://photos.zillowstatic.com/fp/6861ff3075beb24dfafed44b51476e6e-p_i.jpg)
