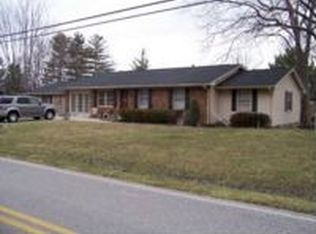ENJOY WARM SUMMER EVENINGS ON THIS LARGE OPEN FRONT PORCH OVERLOOKING CLIFTY FALLS PARK. THIS BEAUTIFUL 3 BEDROOM, ONE AND A HALF BATH BRICK AND VINYL HOUSE BOASTS REFINISHED HARDWOOD FLOORS IN THE LIVING ROOM AND HALLWAY.UPDATED EAT-IN KITCHEN FEATURES HARDWOOD FLOORS AND ALL APPLIANCES. STEP OUT ONTO THE PRIVACY FENCED BACKYARD WITH LARGE WOOD DECK AND ENCLOSED HOT TUB. LARGE FAMILY ROOM HAS HARDWOOD FLOORS AND OPENS ONTO ONE CAR CARPORT.ROOF IS 3 YEARS OLD WITH TRANSFERABLE WARRANTY. PROPERTY INCLUDES LARGE EXTRA LOT WITH SHED AND MATURE TREES.
This property is off market, which means it's not currently listed for sale or rent on Zillow. This may be different from what's available on other websites or public sources.

