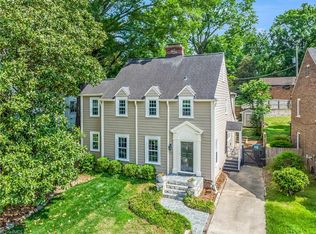Sold for $425,000 on 06/25/24
$425,000
1134 Forest Hill Dr, High Point, NC 27262
3beds
2,366sqft
Stick/Site Built, Residential, Single Family Residence
Built in 1926
0.27 Acres Lot
$435,500 Zestimate®
$--/sqft
$2,094 Estimated rent
Home value
$435,500
$396,000 - $479,000
$2,094/mo
Zestimate® history
Loading...
Owner options
Explore your selling options
What's special
Open House 4/27 10-12! Welcome home to this superb Emerywood home with tons of charm and character! Totally updated and move in ready! Gorgeous hardwood floors and plantation shutters through most of the home. Large living room with beautiful exposed beams, recessed lighting, and sitting area. Gourmet kitchen with granite countertops, island, tile backsplash, gas cooktop, pot filler, pantry, with lots of cabinetry and counter space! All refrigerators remain! Den/office on the main with fireplace, builtins. Bedrooms upstairs including large primary bedroom with walk-in closet and en suite full bathroom! Spacious second bedroom with play area or sitting spot. Laundry on main - no basement laundry for this Emerywood home! Incredible fenced backyard with two covered porches, brick patio, and storage building. Great location close to uptown and downtown High Point - soccer, baseball, breweries, coffee, shopping, restaurants, and more! Roof 2023. New upstairs AC 2022. SEE AGENT ONLY REMARKS!
Zillow last checked: 8 hours ago
Listing updated: June 25, 2024 at 01:50pm
Listed by:
Laurel Smith 336-906-1535,
Keller Williams Realty
Bought with:
MM Councill, 266065
Coldwell Banker Advantage
Source: Triad MLS,MLS#: 1139907 Originating MLS: High Point
Originating MLS: High Point
Facts & features
Interior
Bedrooms & bathrooms
- Bedrooms: 3
- Bathrooms: 3
- Full bathrooms: 3
- Main level bathrooms: 3
Primary bedroom
- Level: Second
- Dimensions: 29.17 x 13.58
Bedroom 2
- Level: Second
- Dimensions: 18 x 13.33
Bedroom 3
- Level: Second
- Dimensions: 14.83 x 11.08
Dining room
- Level: Main
- Dimensions: 13.58 x 9.83
Kitchen
- Level: Main
- Dimensions: 17.08 x 13.58
Living room
- Level: Main
- Dimensions: 20.42 x 15.42
Office
- Level: Main
- Dimensions: 13.58 x 13.5
Other
- Level: Main
- Dimensions: 8.5 x 5.42
Heating
- Forced Air, Natural Gas
Cooling
- Central Air
Appliances
- Included: Oven, Built-In Range, Dishwasher, Disposal, Exhaust Fan, Gas Water Heater
- Laundry: Dryer Connection, Main Level, Washer Hookup
Features
- Built-in Features, Ceiling Fan(s), Dead Bolt(s), Kitchen Island, Pantry, Solid Surface Counter
- Flooring: Tile, Wood
- Doors: Insulated Doors
- Windows: Insulated Windows
- Basement: Unfinished, Basement
- Attic: Pull Down Stairs
- Number of fireplaces: 2
- Fireplace features: Gas Log, Den, Living Room
Interior area
- Total structure area: 2,366
- Total interior livable area: 2,366 sqft
- Finished area above ground: 2,366
Property
Parking
- Parking features: Driveway, On Street
- Has uncovered spaces: Yes
Features
- Levels: Two
- Stories: 2
- Patio & porch: Porch
- Exterior features: Garden
- Pool features: None
- Fencing: Fenced,Privacy
Lot
- Size: 0.27 Acres
- Features: Level, Not in Flood Zone
Details
- Additional structures: Storage
- Parcel number: 0191088
- Zoning: RS-9
- Special conditions: Owner Sale
Construction
Type & style
- Home type: SingleFamily
- Property subtype: Stick/Site Built, Residential, Single Family Residence
Materials
- Vinyl Siding
Condition
- Year built: 1926
Utilities & green energy
- Sewer: Public Sewer
- Water: Public
Community & neighborhood
Security
- Security features: Smoke Detector(s)
Location
- Region: High Point
- Subdivision: Emerywood
Other
Other facts
- Listing agreement: Exclusive Right To Sell
- Listing terms: Cash,Conventional,FHA,VA Loan
Price history
| Date | Event | Price |
|---|---|---|
| 6/25/2024 | Sold | $425,000 |
Source: | ||
| 5/2/2024 | Pending sale | $425,000 |
Source: | ||
| 4/26/2024 | Listed for sale | $425,000+49.1% |
Source: | ||
| 6/22/2020 | Sold | $285,000-1.7% |
Source: | ||
| 5/5/2020 | Pending sale | $289,900$123/sqft |
Source: Coldwell Banker Advantage #969859 | ||
Public tax history
| Year | Property taxes | Tax assessment |
|---|---|---|
| 2025 | $4,035 | $292,800 |
| 2024 | $4,035 +2.2% | $292,800 |
| 2023 | $3,947 | $292,800 |
Find assessor info on the county website
Neighborhood: 27262
Nearby schools
GreatSchools rating
- 6/10Northwood Elementary SchoolGrades: PK-5Distance: 0.5 mi
- 7/10Ferndale Middle SchoolGrades: 6-8Distance: 1.2 mi
- 5/10High Point Central High SchoolGrades: 9-12Distance: 1.1 mi
Schools provided by the listing agent
- Elementary: Northwood
- Middle: Ferndale
- High: High Point Central
Source: Triad MLS. This data may not be complete. We recommend contacting the local school district to confirm school assignments for this home.
Get a cash offer in 3 minutes
Find out how much your home could sell for in as little as 3 minutes with a no-obligation cash offer.
Estimated market value
$435,500
Get a cash offer in 3 minutes
Find out how much your home could sell for in as little as 3 minutes with a no-obligation cash offer.
Estimated market value
$435,500
