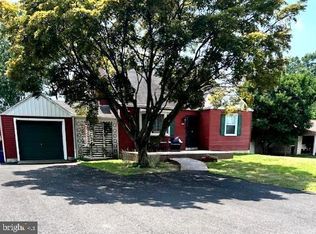Sold for $380,000
$380,000
1134 Ford Rd, Bensalem, PA 19020
4beds
1,266sqft
Single Family Residence
Built in 1954
0.29 Acres Lot
$382,900 Zestimate®
$300/sqft
$2,766 Estimated rent
Home value
$382,900
$356,000 - $410,000
$2,766/mo
Zestimate® history
Loading...
Owner options
Explore your selling options
What's special
Why purchase a townhome when you can own this quality built 4Br 2Bth single home on oversized lot a comparable price point?! Great for the car buff or contractor with its 2-car detached garage and walk-out basement. Don't be fooled by the exterior, the inside of this home is in move-in condition and features eat-in kitchen with meticulously maintained light oak cabinets which remain in excellent condition, electric range with overhead hood, ceiling fan and door to rear enclosed porch, Livingroom with large bay window for lots of natural sunlight, ceiling fan and wall to wall carpet (hardwood floors beneath), two first floor bedrooms, one w ceiling fan & hardwood flooring which has been converted to a laundry room with washer dryer hookup, but may easily be converted back to a bedroom by relocating hook-ups to the basement, the other with w/w carpet and ceiling fan, first floor full hall bath with tub surround, wood vanity and tri-mirror medicine cabinet. Second floor has two additional bedrooms with w/w carpet and ceiling fans, dormered full hall bath with shower stall, wood vanity and linen closet. Unfinished walk-out basement with separate office area, work bench and mechanicals with oil tank and wash tub. Extras include 200-amp circuit breaker system, central air, large 6 car+ macadam driveway and two detached storage sheds, covered front porch, great for hanging out on those lazy hot summer days, rear enclosed porch, great for outdoor entertaining- with two entrance doors, ceiling fans, lots of windows, and a stairway leading to basement. They don't build homes like this anymore. Quality construction and low taxes of only $4004, making for an affordable payment. The seller is also including a One Year Home Warranty for a peace of mind at time of settlement !, Close to I-95 and both Coydon and Cornwells train stations. Available for quick settlement!
Zillow last checked: 8 hours ago
Listing updated: July 31, 2025 at 05:06pm
Listed by:
Ron Saltzman 215-431-5310,
HomeSmart Nexus Realty Group - Newtown
Bought with:
Drew Ferrara, RM422415
RE/MAX Total - Yardley
Source: Bright MLS,MLS#: PABU2098534
Facts & features
Interior
Bedrooms & bathrooms
- Bedrooms: 4
- Bathrooms: 2
- Full bathrooms: 2
- Main level bathrooms: 1
- Main level bedrooms: 2
Basement
- Area: 0
Heating
- Central, Forced Air, Oil
Cooling
- Central Air, Electric
Appliances
- Included: Oven/Range - Electric, Range Hood, Electric Water Heater
- Laundry: Main Level
Features
- Bathroom - Stall Shower, Bathroom - Tub Shower, Eat-in Kitchen, Kitchen - Table Space
- Flooring: Carpet
- Windows: Bay/Bow
- Basement: Walk-Out Access,Sump Pump,Rear Entrance,Shelving
- Has fireplace: No
Interior area
- Total structure area: 1,266
- Total interior livable area: 1,266 sqft
- Finished area above ground: 1,266
- Finished area below ground: 0
Property
Parking
- Total spaces: 8
- Parking features: Garage Faces Front, Asphalt, Detached, Driveway
- Garage spaces: 2
- Uncovered spaces: 6
Accessibility
- Accessibility features: None
Features
- Levels: One and One Half
- Stories: 1
- Patio & porch: Porch, Enclosed
- Exterior features: Awning(s)
- Pool features: None
Lot
- Size: 0.29 Acres
- Dimensions: 100.00 x 125.00
- Features: Front Yard, Rear Yard, SideYard(s)
Details
- Additional structures: Above Grade, Below Grade
- Parcel number: 02073103
- Zoning: RA1
- Special conditions: Standard
Construction
Type & style
- Home type: SingleFamily
- Architectural style: Cape Cod
- Property subtype: Single Family Residence
Materials
- Frame, Aluminum Siding
- Foundation: Block
Condition
- Good
- New construction: No
- Year built: 1954
Utilities & green energy
- Electric: 200+ Amp Service, Circuit Breakers
- Sewer: Public Sewer
- Water: Public
Community & neighborhood
Location
- Region: Bensalem
- Subdivision: Ellerside
- Municipality: BENSALEM TWP
Other
Other facts
- Listing agreement: Exclusive Right To Sell
- Listing terms: Cash,Conventional,FHA,VA Loan
- Ownership: Fee Simple
Price history
| Date | Event | Price |
|---|---|---|
| 7/31/2025 | Sold | $380,000+1.4%$300/sqft |
Source: | ||
| 6/30/2025 | Pending sale | $374,800$296/sqft |
Source: | ||
| 6/22/2025 | Listed for sale | $374,800$296/sqft |
Source: | ||
Public tax history
| Year | Property taxes | Tax assessment |
|---|---|---|
| 2025 | $4,005 | $17,600 |
| 2024 | $4,005 +7.3% | $17,600 |
| 2023 | $3,734 +0.6% | $17,600 |
Find assessor info on the county website
Neighborhood: 19020
Nearby schools
GreatSchools rating
- 6/10Russell C Struble El SchoolGrades: K-6Distance: 0.5 mi
- 5/10Cecelia Snyder Middle SchoolGrades: 7-8Distance: 1.3 mi
- 5/10Bensalem Twp High SchoolGrades: 9-12Distance: 0.9 mi
Schools provided by the listing agent
- District: Bensalem Township
Source: Bright MLS. This data may not be complete. We recommend contacting the local school district to confirm school assignments for this home.

Get pre-qualified for a loan
At Zillow Home Loans, we can pre-qualify you in as little as 5 minutes with no impact to your credit score.An equal housing lender. NMLS #10287.
