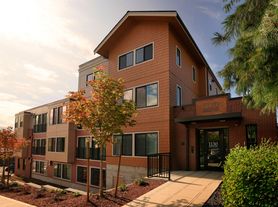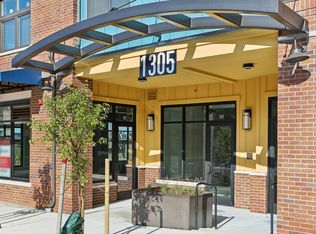Beautifully Renovated 2 Bedroom, 2 Bath Condo in the Heart of Fairhaven - City, Bay, & Island Views. This southwest corner unit, in the sought-after Fairhaven Garden Condos has historic charm with modern updates. Thoughtfully renovated, it features elegant herringbone floors, modern tile, and brand-new cabinets, countertops, appliances, and flooring throughout. The secure building offers an elevator, underground parking, a beautiful common courtyard and rooftop patios with bay and island views. Steps away from charming shops, dining, trails, and waterfront access.
Apartment for rent
$3,500/mo
1134 Finnegan Way APT 201, Bellingham, WA 98225
2beds
1,466sqft
Price may not include required fees and charges.
Apartment
Available now
No pets
In unit laundry
Attached garage parking
What's special
Southwest corner unitModern tileElegant herringbone floorsBeautiful common courtyardBrand-new cabinets
- 14 days |
- -- |
- -- |
Learn more about the building:
Travel times
Looking to buy when your lease ends?
Consider a first-time homebuyer savings account designed to grow your down payment with up to a 6% match & a competitive APY.
Facts & features
Interior
Bedrooms & bathrooms
- Bedrooms: 2
- Bathrooms: 2
- Full bathrooms: 2
Appliances
- Included: Dishwasher, Dryer, Freezer, Oven, Refrigerator, Washer
- Laundry: In Unit
Features
- Flooring: Hardwood, Tile
- Furnished: Yes
Interior area
- Total interior livable area: 1,466 sqft
Property
Parking
- Parking features: Attached
- Has attached garage: Yes
- Details: Contact manager
Details
- Parcel number: 3702011231350005
Construction
Type & style
- Home type: Apartment
- Property subtype: Apartment
Building
Management
- Pets allowed: No
Community & HOA
Location
- Region: Bellingham
Financial & listing details
- Lease term: 1 Year
Price history
| Date | Event | Price |
|---|---|---|
| 11/5/2025 | Listed for rent | $3,500$2/sqft |
Source: Zillow Rentals | ||
| 1/9/2018 | Sold | $649,000$443/sqft |
Source: | ||
| 12/19/2017 | Pending sale | $649,000$443/sqft |
Source: Local MLS #1222299 | ||
| 11/29/2017 | Listed for sale | $649,000+29.7%$443/sqft |
Source: Local MLS #1222299 | ||
| 12/28/2007 | Sold | $500,280+25%$341/sqft |
Source: Public Record | ||

