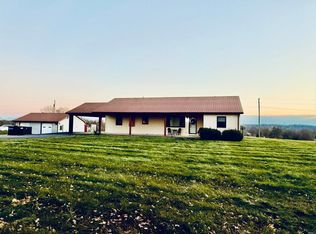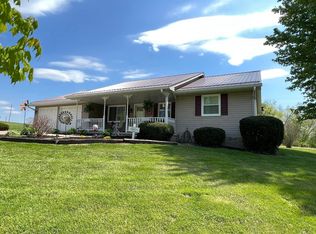Closed
$265,000
1134 Erie Church Rd, Bedford, IN 47421
3beds
1,500sqft
Single Family Residence
Built in 1991
1 Acres Lot
$269,000 Zestimate®
$--/sqft
$1,665 Estimated rent
Home value
$269,000
$245,000 - $296,000
$1,665/mo
Zestimate® history
Loading...
Owner options
Explore your selling options
What's special
Amazing home with incredible views!! This well maintained 3-Bedroom, 2-Bathroom, country home with 2-car attached garage sits perfectly on a level 1 ACRE lot. A desirable metal roof extends over large covered front porch perfect for rocking chairs. Rear deck and firepit makes for a great place to relax and entertain your guests while enjoying the peaceful view. Newly remodeled main bath, granite countertops, painting throughout home, New HVAC in 2023, water heater and above-ground pool are just a few of the many recent upgrades. With its prime location near schools, HWY 50, 446, and downtown, this home offers a harmonious blend of tranquility and accessibility. Home comes with all appliances plus washer & dryer. Take a look at this Awesome find today!!
Zillow last checked: 8 hours ago
Listing updated: June 02, 2025 at 06:42am
Listed by:
Autumn Bailey Office:812-675-6952,
Hawkins & Root Real Estate
Bought with:
Haley E McLaughlin, RB21002683
The Real Estate Co.
Source: IRMLS,MLS#: 202513708
Facts & features
Interior
Bedrooms & bathrooms
- Bedrooms: 3
- Bathrooms: 2
- Full bathrooms: 2
- Main level bedrooms: 3
Bedroom 1
- Level: Main
Bedroom 2
- Level: Main
Dining room
- Level: Main
- Area: 150
- Dimensions: 15 x 10
Kitchen
- Level: Main
- Area: 136
- Dimensions: 17 x 8
Living room
- Level: Main
- Area: 396
- Dimensions: 22 x 18
Heating
- Electric, Heat Pump
Cooling
- Attic Fan, Central Air
Appliances
- Included: Dishwasher, Refrigerator, Washer, Dryer-Electric, Exhaust Fan, Electric Range, Electric Water Heater
Features
- Flooring: Carpet, Laminate
- Basement: Crawl Space
- Has fireplace: No
- Fireplace features: None
Interior area
- Total structure area: 1,500
- Total interior livable area: 1,500 sqft
- Finished area above ground: 1,500
- Finished area below ground: 0
Property
Parking
- Total spaces: 2
- Parking features: Attached, Concrete
- Attached garage spaces: 2
- Has uncovered spaces: Yes
Features
- Levels: One
- Stories: 1
- Pool features: Above Ground
Lot
- Size: 1 Acres
- Dimensions: 218 X 200
- Features: Level, 0-2.9999
Details
- Additional structures: Shed
- Parcel number: 470710400039.000009
Construction
Type & style
- Home type: SingleFamily
- Property subtype: Single Family Residence
Materials
- Metal Siding, Vinyl Siding
- Roof: Metal
Condition
- New construction: No
- Year built: 1991
Utilities & green energy
- Electric: Jackson Co REMC
- Sewer: Septic Tank
- Water: Public, E Lawrence Water
Community & neighborhood
Location
- Region: Bedford
- Subdivision: None
Other
Other facts
- Listing terms: Cash,Conventional,FHA,USDA Loan,VA Loan
Price history
| Date | Event | Price |
|---|---|---|
| 5/30/2025 | Sold | $265,000+0% |
Source: | ||
| 5/30/2025 | Pending sale | $264,900 |
Source: | ||
| 5/3/2025 | Price change | $264,900-3.6% |
Source: | ||
| 4/21/2025 | Listed for sale | $274,900-3.5% |
Source: | ||
| 2/17/2025 | Listing removed | $284,900 |
Source: | ||
Public tax history
| Year | Property taxes | Tax assessment |
|---|---|---|
| 2024 | $1,519 +5.9% | $211,500 +10.4% |
| 2023 | $1,434 +25.4% | $191,500 +7.9% |
| 2022 | $1,144 +33.5% | $177,500 +13.6% |
Find assessor info on the county website
Neighborhood: 47421
Nearby schools
GreatSchools rating
- 4/10Shawswick Elementary SchoolGrades: K-6Distance: 1.4 mi
- 6/10Bedford Middle SchoolGrades: 7-8Distance: 5.5 mi
- 5/10Bedford-North Lawrence High SchoolGrades: 9-12Distance: 2.6 mi
Schools provided by the listing agent
- Elementary: Shawswick
- Middle: Bedford
- High: Bedford-North Lawrence
- District: North Lawrence Community Schools
Source: IRMLS. This data may not be complete. We recommend contacting the local school district to confirm school assignments for this home.

Get pre-qualified for a loan
At Zillow Home Loans, we can pre-qualify you in as little as 5 minutes with no impact to your credit score.An equal housing lender. NMLS #10287.

