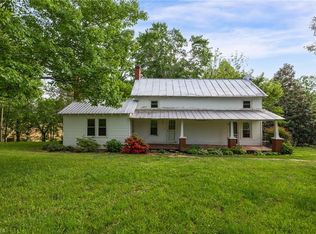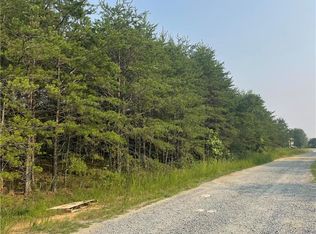Sold for $565,000
$565,000
1134 Edwards Farm Rd, King, NC 27021
2beds
2,696sqft
Stick/Site Built, Residential, Single Family Residence
Built in 1998
9 Acres Lot
$568,000 Zestimate®
$--/sqft
$1,949 Estimated rent
Home value
$568,000
Estimated sales range
Not available
$1,949/mo
Zestimate® history
Loading...
Owner options
Explore your selling options
What's special
Check out this peaceful sanctuary tucked away on 9 private acres—perfect for nature lovers, outdoor enthusiasts, & anyone seeking a quiet escape. This custom-built home is a rare blend of artistic charm, modern comfort & natural beauty. Designed to bring the outdoors in, this thoughtfully crafted home features sunlit interiors w/wood floors, ML Primary, expansive LR w/fireplace, open kitchen flowing into a spacious den w/2ND FP, lovely studio/sunroom w/casement windows, covered deck & metal roof. Just outside you’ll find a large red barn w/shop/electricity, stalls/hayloft, hydraulic water pump & drive-thru 2 car detached garage. Scenic trails lead to a stocked pond w/lounging deck, tobacco barn w/ firepit, fenced pastures, garden beds, fruit trees, & winding creeks that add to the property’s storybook charm. Located just minutes from downtown King, this one-of-a-kind retreat offers an exceptional blend of natural beauty, privacy, & timeless appeal. Kitchen fridge, washer/dryer remain.
Zillow last checked: 8 hours ago
Listing updated: July 15, 2025 at 02:28pm
Listed by:
Lynn Mustin 336-817-9404,
Keller Williams Realty Elite
Bought with:
Johnny Lee Royall, 223025
eXp Realty
Source: Triad MLS,MLS#: 1182362 Originating MLS: Winston-Salem
Originating MLS: Winston-Salem
Facts & features
Interior
Bedrooms & bathrooms
- Bedrooms: 2
- Bathrooms: 3
- Full bathrooms: 2
- 1/2 bathrooms: 1
- Main level bathrooms: 2
Primary bedroom
- Level: Main
- Dimensions: 16.42 x 15.25
Bedroom 2
- Level: Basement
- Dimensions: 14.83 x 14.25
Den
- Level: Basement
- Dimensions: 21.58 x 15.33
Entry
- Level: Main
- Dimensions: 19 x 4.33
Kitchen
- Level: Main
- Dimensions: 15.25 x 9.25
Laundry
- Level: Main
- Dimensions: 9.67 x 8.25
Living room
- Level: Main
- Dimensions: 16.58 x 15.25
Other
- Level: Basement
- Dimensions: 14.75 x 12
Sunroom
- Level: Main
- Dimensions: 20.58 x 11.33
Heating
- Fireplace(s), Heat Pump, Multiple Systems, Electric, Propane
Cooling
- Heat Pump
Appliances
- Included: Microwave, Dishwasher, Free-Standing Range, Cooktop, Electric Water Heater
- Laundry: Dryer Connection, Main Level, Washer Hookup
Features
- Built-in Features, Ceiling Fan(s), Dead Bolt(s), Kitchen Island, Pantry, Vaulted Ceiling(s)
- Flooring: Tile, Vinyl, Wood
- Doors: Storm Door(s)
- Windows: Insulated Windows
- Basement: Partially Finished, Basement, Crawl Space
- Attic: Access Only,Pull Down Stairs
- Number of fireplaces: 2
- Fireplace features: Gas Log, Den, Living Room
Interior area
- Total structure area: 2,936
- Total interior livable area: 2,696 sqft
- Finished area above ground: 1,475
- Finished area below ground: 1,221
Property
Parking
- Total spaces: 2
- Parking features: Garage, Circular Driveway, Driveway, Garage Door Opener, Detached
- Garage spaces: 2
- Has uncovered spaces: Yes
Features
- Levels: One
- Stories: 1
- Patio & porch: Porch
- Exterior features: Garden
- Pool features: None
- Fencing: Fenced,Partial
- Waterfront features: Pond
Lot
- Size: 9 Acres
- Features: Partially Cleared, Partially Wooded, Pasture, Rural, Sloped
- Residential vegetation: Partially Wooded
Details
- Additional structures: Barn(s), Storage
- Parcel number: 5994448583
- Zoning: RA
- Special conditions: Owner Sale
- Other equipment: Sump Pump
Construction
Type & style
- Home type: SingleFamily
- Architectural style: Contemporary
- Property subtype: Stick/Site Built, Residential, Single Family Residence
Materials
- Brick, Stone, Vinyl Siding
Condition
- Year built: 1998
Utilities & green energy
- Sewer: Septic Tank
- Water: Well
Community & neighborhood
Security
- Security features: Security Lights, Smoke Detector(s)
Location
- Region: King
Other
Other facts
- Listing agreement: Exclusive Right To Sell
- Listing terms: Cash,Conventional
Price history
| Date | Event | Price |
|---|---|---|
| 7/15/2025 | Sold | $565,000-2.6% |
Source: | ||
| 6/3/2025 | Pending sale | $580,000 |
Source: | ||
| 5/27/2025 | Listed for sale | $580,000+123.1% |
Source: | ||
| 4/11/2012 | Sold | $260,000 |
Source: | ||
Public tax history
| Year | Property taxes | Tax assessment |
|---|---|---|
| 2024 | $2,411 +9.5% | $297,700 |
| 2023 | $2,203 | $297,700 |
| 2022 | $2,203 | $297,700 |
Find assessor info on the county website
Neighborhood: 27021
Nearby schools
GreatSchools rating
- 6/10Mount Olive ElementaryGrades: K-5Distance: 1.2 mi
- 9/10Chestnut Grove MiddleGrades: 6-8Distance: 1.2 mi
- 7/10West Stokes HighGrades: 9-12Distance: 1.6 mi
Schools provided by the listing agent
- Elementary: Mount Olive
- Middle: Chestnut Grove
- High: West Stokes
Source: Triad MLS. This data may not be complete. We recommend contacting the local school district to confirm school assignments for this home.
Get a cash offer in 3 minutes
Find out how much your home could sell for in as little as 3 minutes with a no-obligation cash offer.
Estimated market value$568,000
Get a cash offer in 3 minutes
Find out how much your home could sell for in as little as 3 minutes with a no-obligation cash offer.
Estimated market value
$568,000

