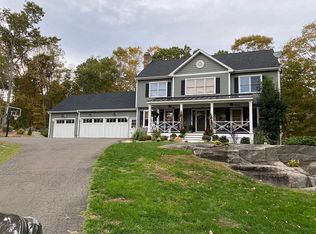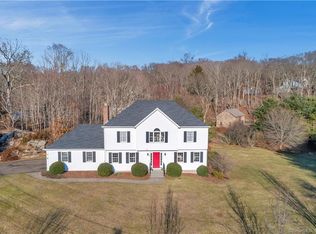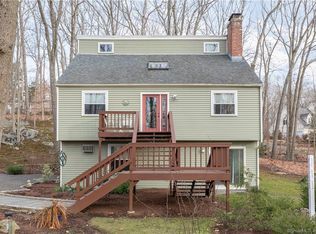Lovely updated cape with open feel floor plan and expansive deck, located close to town and the convenience of I 95. The kitchen of this home has been updated to include plenty of cabinetry, gorgeous granite countertops and a custom butcher block topped island that is designed to allow seating. There are loads of windows allowing plenty of sunshine to stream through and views to your private backyard. The wall between the kitchen and living room has been removed to connect the spaces and allow conversation between the cook and guests. This home has 3 bedrooms, one on the first floor and 2 large bedrooms including the master on the upper level. There are 2 updated full baths, one on each level. There is also a den/study on the main level. This room has gorgeous French doors leading to the deck giving this room an indoor/outdoor feel and plenty of light. The walkout basement of this home has been cleverly converted to a finished space which now houses the home gym. This space is open and bright due to the French doors that lead to the driveway. Newer furnace, new septic tank, almost new hot water heater and freshly sealed driveway with ample parking make this home a welcome choice. Infared sauna not included in sale but is negotiable.
This property is off market, which means it's not currently listed for sale or rent on Zillow. This may be different from what's available on other websites or public sources.


