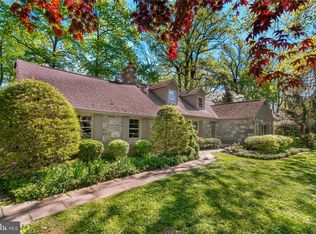Sold for $755,000
$755,000
1134 Devon Rd, Rydal, PA 19046
5beds
4,289sqft
Single Family Residence
Built in 1953
0.66 Acres Lot
$877,900 Zestimate®
$176/sqft
$4,587 Estimated rent
Home value
$877,900
$808,000 - $966,000
$4,587/mo
Zestimate® history
Loading...
Owner options
Explore your selling options
What's special
Nestled in a park-like setting on a .66-acre lot is this handsome Cape Cod with 5 spacious bedrooms, 3.5 bathrooms, and approximately 3600 square feet of living space. The design and floor plan allow for versatile living: The hardwood floored interior spaces include a large living room, dining room with French doors that open to a large patio and beautifully landscaped and fenced rear yard, an updated eat-in kitchen with an island, and a paneled family room with a wood burning fireplace. There are 2 bedrooms (one main en suite) on the first floor and an additional full bath. 3 additional large bedrooms and a large full bath, generous closet, and storage are on the second floor—all wood floors on the first and second floors. There is a laundry area, powder room, and mudroom off the kitchen, access from the laundry room to the attached 2-car garage or rear yard, and access to the driveway from the mushroom. The partially finished basement can hold a ping pong table, pool table, and foosball with room to move around! There is a utility room and a large crawl space for storage. Mature plantings surround the property, and ample off-street parking is accessible from a double-wide driveway. The award-winning Abington School district, award-winning Jefferson Hospital, Planet Fitness, Whole Foods, Trader Joe's, Alverthorpe Park, Septa trains from the Rydal train station to Center City, and The Willow Grove Mall are all within a few minute's drive.
Zillow last checked: 8 hours ago
Listing updated: May 31, 2024 at 02:57am
Listed by:
Louise Dalessandro 215-247-3600,
Elfant Wissahickon-Chestnut Hill
Bought with:
Joy Zwicker, AB068687
Iron Valley Real Estate Doylestown
Source: Bright MLS,MLS#: PAMC2095610
Facts & features
Interior
Bedrooms & bathrooms
- Bedrooms: 5
- Bathrooms: 4
- Full bathrooms: 3
- 1/2 bathrooms: 1
- Main level bathrooms: 3
- Main level bedrooms: 2
Basement
- Area: 600
Heating
- Baseboard, Natural Gas
Cooling
- Central Air, Electric
Appliances
- Included: Microwave, Cooktop, Dishwasher, Disposal, Dryer, Oven, Oven/Range - Electric, Refrigerator, Stainless Steel Appliance(s), Washer, Water Heater, Gas Water Heater
- Laundry: Has Laundry, Main Level, Laundry Room, Mud Room
Features
- Attic, Formal/Separate Dining Room, Eat-in Kitchen, Kitchen - Gourmet, Kitchen Island, Kitchen - Table Space, Bathroom - Stall Shower, Bathroom - Tub Shower, Upgraded Countertops, Walk-In Closet(s), Cedar Closet(s), Entry Level Bedroom, Floor Plan - Traditional, Primary Bath(s), Dry Wall
- Flooring: Carpet, Hardwood, Wood
- Doors: French Doors, Storm Door(s), Insulated
- Windows: Bay/Bow, Double Hung, Replacement, Storm Window(s)
- Basement: Drainage System,Interior Entry,Space For Rooms,Sump Pump,Unfinished,Water Proofing System,Windows
- Number of fireplaces: 1
- Fireplace features: Brick, Wood Burning
Interior area
- Total structure area: 4,289
- Total interior livable area: 4,289 sqft
- Finished area above ground: 3,689
- Finished area below ground: 600
Property
Parking
- Total spaces: 6
- Parking features: Built In, Garage Door Opener, Inside Entrance, Asphalt, Attached, Driveway
- Attached garage spaces: 2
- Uncovered spaces: 4
Accessibility
- Accessibility features: None
Features
- Levels: Two
- Stories: 2
- Patio & porch: Patio, Porch
- Exterior features: Extensive Hardscape, Rain Gutters
- Pool features: None
- Fencing: Partial,Back Yard,Vinyl
- Has view: Yes
- View description: Garden
Lot
- Size: 0.66 Acres
- Dimensions: 125.00 x 0.00
- Features: Front Yard, Landscaped, Level, Rear Yard, Suburban
Details
- Additional structures: Above Grade, Below Grade
- Parcel number: 300012868008
- Zoning: RESIDENTIAL
- Special conditions: Standard
Construction
Type & style
- Home type: SingleFamily
- Architectural style: Cape Cod
- Property subtype: Single Family Residence
Materials
- Masonry, Block, Stone, HardiPlank Type, Vinyl Siding
- Foundation: Block
- Roof: Asphalt
Condition
- Very Good
- New construction: No
- Year built: 1953
Utilities & green energy
- Electric: 150 Amps
- Sewer: Public Sewer
- Water: Public
- Utilities for property: Natural Gas Available, Phone Available, Water Available, Sewer Available, Electricity Available, Cable Connected, Phone, Cable
Community & neighborhood
Security
- Security features: Security System, Carbon Monoxide Detector(s), Smoke Detector(s)
Location
- Region: Rydal
- Subdivision: Rydal
- Municipality: ABINGTON TWP
Other
Other facts
- Listing agreement: Exclusive Right To Sell
- Listing terms: Cash,Conventional
- Ownership: Fee Simple
Price history
| Date | Event | Price |
|---|---|---|
| 5/31/2024 | Sold | $755,000+0.7%$176/sqft |
Source: | ||
| 5/6/2024 | Pending sale | $749,900$175/sqft |
Source: | ||
| 5/4/2024 | Listed for sale | $749,900$175/sqft |
Source: | ||
Public tax history
| Year | Property taxes | Tax assessment |
|---|---|---|
| 2025 | $12,803 +5.3% | $265,780 |
| 2024 | $12,162 | $265,780 |
| 2023 | $12,162 +6.5% | $265,780 |
Find assessor info on the county website
Neighborhood: 19046
Nearby schools
GreatSchools rating
- 7/10Mckinley SchoolGrades: K-5Distance: 1.2 mi
- 6/10Abington Junior High SchoolGrades: 6-8Distance: 1.6 mi
- 8/10Abington Senior High SchoolGrades: 9-12Distance: 1.6 mi
Schools provided by the listing agent
- Middle: Abington Junior
- High: Abington Senior
- District: Abington
Source: Bright MLS. This data may not be complete. We recommend contacting the local school district to confirm school assignments for this home.
Get a cash offer in 3 minutes
Find out how much your home could sell for in as little as 3 minutes with a no-obligation cash offer.
Estimated market value$877,900
Get a cash offer in 3 minutes
Find out how much your home could sell for in as little as 3 minutes with a no-obligation cash offer.
Estimated market value
$877,900
