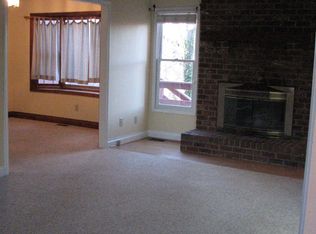Closed
$235,000
1134 Crestmont Rd SE, Concord, NC 28025
2beds
1,404sqft
Condominium
Built in 1983
-- sqft lot
$220,200 Zestimate®
$167/sqft
$1,660 Estimated rent
Home value
$220,200
$205,000 - $236,000
$1,660/mo
Zestimate® history
Loading...
Owner options
Explore your selling options
What's special
This 2 bed 2 1/2 bath Riverbend townhome with close proximity of downtown Concord and all that Cabarrus County has to offer is ready to for someone new to call it home. Located in a small community just outside of all of the hustle and bustle. The family room is highlighted by a wood burning fireplace framed with a wood maple mantle, 1/2 bath on the main, crown molding throughout and has a light and bright feel in the main living area. A bay window opens up the breakfast nook looking out on a large private deck just adjacent to the roomy kitchen. Stainless steel appliances, large pantry cabinets that extend to the ceiling and granite counter tops gives the kitchen a completeness for a chef and for entertaining. Overlook mature trees and the community pond from the back deck just off of the family room. The upstairs bedrooms have their own private bathrooms. Conveniently located on the second floor is the laundry room and additional storage can be found with an outdoors storage closet.
Zillow last checked: 8 hours ago
Listing updated: September 12, 2023 at 07:23am
Listing Provided by:
Kevin Senter kevin@senterandcompany.com,
Senter & Company LLC,
Robin Senter Walton,
Senter & Company LLC
Bought with:
Suzy Cedrone
DM Properties & Associates
Source: Canopy MLS as distributed by MLS GRID,MLS#: 4057993
Facts & features
Interior
Bedrooms & bathrooms
- Bedrooms: 2
- Bathrooms: 3
- Full bathrooms: 2
- 1/2 bathrooms: 1
Primary bedroom
- Level: Upper
- Area: 170.15 Square Feet
- Dimensions: 11' 8" X 14' 7"
Bedroom s
- Level: Upper
- Area: 134.04 Square Feet
- Dimensions: 12' 0" X 11' 2"
Bathroom half
- Level: Main
Bathroom full
- Level: Main
Bathroom full
- Level: Upper
Dining area
- Level: Main
Family room
- Level: Main
- Area: 288 Square Feet
- Dimensions: 24' 0" X 12' 0"
Kitchen
- Level: Main
- Area: 250.08 Square Feet
- Dimensions: 24' 0" X 10' 5"
Laundry
- Level: Upper
Heating
- Heat Pump
Cooling
- Central Air
Appliances
- Included: Dishwasher, Electric Cooktop, Electric Oven, Electric Water Heater, Microwave
- Laundry: Electric Dryer Hookup, Laundry Room, Upper Level
Features
- Flooring: Carpet, Laminate
- Has basement: No
- Fireplace features: Family Room, Wood Burning
Interior area
- Total structure area: 1,404
- Total interior livable area: 1,404 sqft
- Finished area above ground: 1,404
- Finished area below ground: 0
Property
Parking
- Parking features: Assigned, Parking Lot
Features
- Levels: Two
- Stories: 2
- Entry location: Main
- Patio & porch: Deck
- Exterior features: Lawn Maintenance
- Waterfront features: Pond
Lot
- Features: Green Area, Paved, Pond(s), Wooded
Details
- Parcel number: 56400241940015
- Zoning: RM-1
- Special conditions: Standard
Construction
Type & style
- Home type: Condo
- Property subtype: Condominium
Materials
- Brick Full
- Foundation: Crawl Space
- Roof: Shingle
Condition
- New construction: No
- Year built: 1983
Utilities & green energy
- Sewer: County Sewer
- Water: County Water
Community & neighborhood
Community
- Community features: Pond
Location
- Region: Concord
- Subdivision: Riverbend
Other
Other facts
- Listing terms: Cash,Conventional
- Road surface type: Asphalt, Paved
Price history
| Date | Event | Price |
|---|---|---|
| 9/8/2023 | Sold | $235,000+2.2%$167/sqft |
Source: | ||
| 8/14/2023 | Pending sale | $230,000$164/sqft |
Source: | ||
| 8/10/2023 | Listed for sale | $230,000+30.7%$164/sqft |
Source: | ||
| 7/28/2021 | Sold | $176,000+35.9%$125/sqft |
Source: | ||
| 9/6/2018 | Sold | $129,500$92/sqft |
Source: | ||
Public tax history
Tax history is unavailable.
Neighborhood: 28025
Nearby schools
GreatSchools rating
- 7/10W M Irvin ElementaryGrades: PK-5Distance: 1.8 mi
- 2/10Concord MiddleGrades: 6-8Distance: 2 mi
- 5/10Concord HighGrades: 9-12Distance: 3.4 mi
Schools provided by the listing agent
- Elementary: W.M. Irvin
- Middle: Concord
- High: Concord
Source: Canopy MLS as distributed by MLS GRID. This data may not be complete. We recommend contacting the local school district to confirm school assignments for this home.
Get a cash offer in 3 minutes
Find out how much your home could sell for in as little as 3 minutes with a no-obligation cash offer.
Estimated market value
$220,200
Get a cash offer in 3 minutes
Find out how much your home could sell for in as little as 3 minutes with a no-obligation cash offer.
Estimated market value
$220,200
