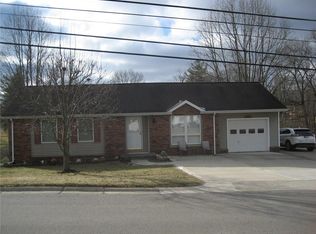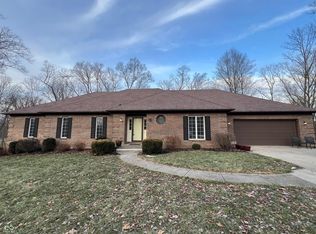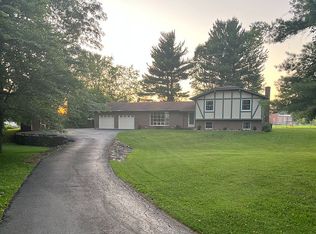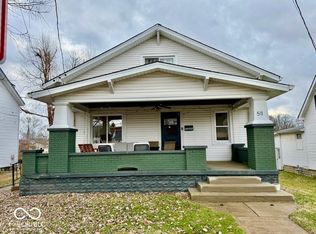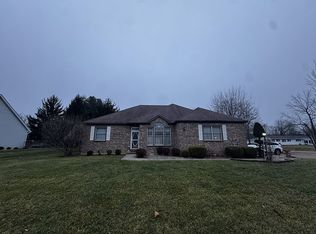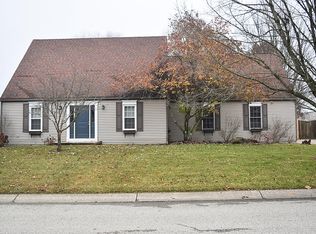Custom built home on private lane in Batesville, Indiana. This beautiful home is on a shaded lot offering beautiful upgrades including complete new kitchen cabinets, new appliances and lighting. Other improvements include laminate flooring thought out with new carpeting in one room. TV room features a beautiful wood burning fire place, built in cabinets with custom carved woodwork on mantel and bookcases. There is a huge laundry room. freezer. One half basement remodeled for a game room or man cave. The entry way has a convenient coat closet. Four bedrooms are spacious and have lots of closet space in each with a large walk-in for the master bedroom along with on suite bathroom. Powder room on first floor and added full bath for bedrooms upstairs. The upstairs hall has three closets. New deck off the kitchen with view of landscaped backyard and a quiet setting for outdoor dining and entertaining. An outdoor shed is extra storage for tools and lawn mower. This home is in walking distance to uptown Batesville to the Farmers Market, movie theater, bakery, coffee shop, shopping, and dining. The lot has plenty off street parking and a huge two car garage. Recent new furnace and roof.
Active
Price cut: $10K (11/20)
$399,000
1134 County Line Rd, Batesville, IN 47006
4beds
3,253sqft
Est.:
Residential, Single Family Residence
Built in 1980
0.31 Acres Lot
$-- Zestimate®
$123/sqft
$-- HOA
What's special
Wood burning fireplaceShaded lotCustom carved woodworkBuilt in cabinetsNew kitchen cabinetsNew carpetingNew appliances
- 78 days |
- 487 |
- 9 |
Zillow last checked: 8 hours ago
Listing updated: December 13, 2025 at 04:01pm
Listing Provided by:
Joshua Vida 574-361-3933,
Paradigm Realty Solutions
Source: MIBOR as distributed by MLS GRID,MLS#: 22070168
Tour with a local agent
Facts & features
Interior
Bedrooms & bathrooms
- Bedrooms: 4
- Bathrooms: 3
- Full bathrooms: 2
- 1/2 bathrooms: 1
- Main level bathrooms: 1
Primary bedroom
- Level: Upper
- Area: 420 Square Feet
- Dimensions: 28x15
Bedroom 2
- Level: Upper
- Area: 144 Square Feet
- Dimensions: 12x12
Bedroom 3
- Level: Upper
- Area: 195 Square Feet
- Dimensions: 15x13
Bedroom 4
- Level: Upper
- Area: 195 Square Feet
- Dimensions: 15x13
Dining room
- Level: Main
- Area: 180 Square Feet
- Dimensions: 12x15
Family room
- Level: Basement
- Area: 180 Square Feet
- Dimensions: 12x15
Kitchen
- Features: Tile-Ceramic
- Level: Main
- Area: 238 Square Feet
- Dimensions: 17x14
Living room
- Level: Main
- Area: 308 Square Feet
- Dimensions: 22x14
Heating
- Forced Air, Natural Gas, Heat Pump, High Efficiency (90%+ AFUE )
Cooling
- Heat Pump
Appliances
- Included: Common Laundry, Electric Cooktop, Dishwasher, Dryer, ENERGY STAR Qualified Water Heater, Disposal, Gas Water Heater, Exhaust Fan, MicroHood, Microwave, Double Oven, Convection Oven, Propane Water Heater, Range Hood, Refrigerator, Water Heater
- Laundry: In Unit, Connections All, Laundry Room, In Basement, Sink, Common Area
Features
- Attic Access, Built-in Features, Kitchen Island, Entrance Foyer, Ceiling Fan(s), High Speed Internet, Eat-in Kitchen, Wired for Data, Pantry, Smart Thermostat, Supplemental Storage, Walk-In Closet(s)
- Windows: Wood Work Painted
- Basement: Finished Ceiling,Finished Walls,Full,Interior Entry,Partially Finished
- Attic: Access Only
- Number of fireplaces: 1
- Fireplace features: Family Room, Blower Fan, Insert
Interior area
- Total structure area: 3,253
- Total interior livable area: 3,253 sqft
- Finished area below ground: 448
Property
Parking
- Total spaces: 2
- Parking features: Attached, Asphalt, Garage Door Opener
- Attached garage spaces: 2
- Details: Garage Parking Other(Finished Garage, Floor Drain, Garage Door Opener, Keyless Entry)
Features
- Levels: Three Or More
- Patio & porch: Deck, No Maintenance
- Exterior features: Gutter Guards, Lighting, Smart Lock(s)
Lot
- Size: 0.31 Acres
- Features: Corner Lot, Irregular Lot, Rural - Subdivision, Storm Sewer, Street Lights, Suburb, Mature Trees, Wedge, Wooded
Details
- Additional structures: Storage
- Parcel number: 241319301014000015
- Horse amenities: None
Construction
Type & style
- Home type: SingleFamily
- Property subtype: Residential, Single Family Residence
Materials
- Wood With Stone
- Foundation: Concrete Perimeter
Condition
- New construction: No
- Year built: 1980
Utilities & green energy
- Electric: 200+ Amp Service, Circuit Breakers
- Water: Public
- Utilities for property: Electricity Connected, Sep Electric Meter, Sep Gas Meter, Sewer Connected, Water Connected
Community & HOA
Community
- Features: Low Maintenance Lifestyle
- Subdivision: Westbrook
HOA
- Has HOA: No
Location
- Region: Batesville
Financial & listing details
- Price per square foot: $123/sqft
- Tax assessed value: $271,600
- Annual tax amount: $2,280
- Date on market: 10/25/2025
- Cumulative days on market: 78 days
- Electric utility on property: Yes
Estimated market value
Not available
Estimated sales range
Not available
Not available
Price history
Price history
| Date | Event | Price |
|---|---|---|
| 11/20/2025 | Price change | $399,000-2.4%$123/sqft |
Source: | ||
| 10/25/2025 | Price change | $409,000-2.4%$126/sqft |
Source: | ||
| 8/15/2025 | Listed for sale | $419,000+120.5%$129/sqft |
Source: Owner Report a problem | ||
| 3/20/2014 | Sold | $190,000-7.3%$58/sqft |
Source: | ||
| 2/28/2014 | Pending sale | $205,000$63/sqft |
Source: Tudor Square Realty, Inc. #21269217 Report a problem | ||
Public tax history
Public tax history
| Year | Property taxes | Tax assessment |
|---|---|---|
| 2024 | $2,124 +12.4% | $271,600 +4.3% |
| 2023 | $1,890 +14.6% | $260,500 +14.3% |
| 2022 | $1,649 +9.2% | $228,000 +12.1% |
Find assessor info on the county website
BuyAbility℠ payment
Est. payment
$2,272/mo
Principal & interest
$1926
Property taxes
$206
Home insurance
$140
Climate risks
Neighborhood: 47006
Nearby schools
GreatSchools rating
- 6/10Batesville Intermediate SchoolGrades: 3-5Distance: 0.7 mi
- 7/10Batesville Middle SchoolGrades: 6-8Distance: 0.7 mi
- 9/10Batesville High SchoolGrades: 9-12Distance: 0.9 mi
Schools provided by the listing agent
- Elementary: Batesville Primary School
- Middle: Batesville Middle School
- High: Batesville High School
Source: MIBOR as distributed by MLS GRID. This data may not be complete. We recommend contacting the local school district to confirm school assignments for this home.
- Loading
- Loading
