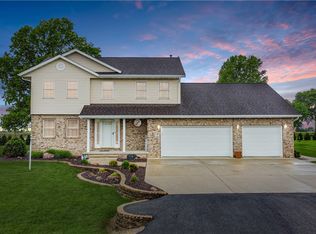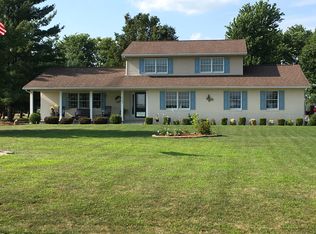Your private sanctuary just minutes from town! This beautiful home offers plenty of character with a great layout. Living room features a fireplace and built-in shelving for plenty of storage. Two separate family rooms open to each other for extra space or to use as a more formal dining room. Both have large picture windows on each side of the home providing lots of sunlight. Second fireplace in family room. You will find a ton of space in the kitchen as well. Kitchen features white cabinets, updated hardware, ceramic tile flooring, and granite countertops. French doors off breakfast nook lead to 3 season sunroom. Upstairs you will find 2 large bedrooms with ample closet space and a master suite. Laundry upstairs. Lower level has a bonus room to use as you please. Seated on 1.14 acres, you can also enjoy gatherings in the very large backyard. Large shed with electricity, lower level parking, and a great location. New carpet and laminate flooring throughout. Call today for a showing!
This property is off market, which means it's not currently listed for sale or rent on Zillow. This may be different from what's available on other websites or public sources.

