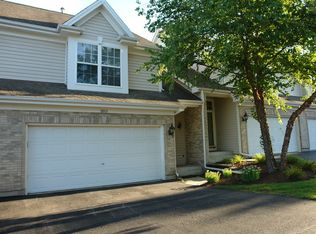Closed
$385,000
1134 Chickory Ridge Trl, Cary, IL 60013
3beds
1,371sqft
Single Family Residence
Built in 1993
9,147.6 Square Feet Lot
$421,900 Zestimate®
$281/sqft
$2,395 Estimated rent
Home value
$421,900
$384,000 - $464,000
$2,395/mo
Zestimate® history
Loading...
Owner options
Explore your selling options
What's special
Welcome home to single level RANCH living in popular Cimarron subdivision! Fantastic curb appeal with brick front exterior and paver sidewalk leads to the front porch entry. Main area has a wide open floorplan, excellent for entertaining and with vaulted ceilings. Gather in the family room by the cozy fireplace. Kitchen has granite counters, stainless appliances and a dining area overlooking the backyard. Primary ensuite bedroom with walk-in closet and a second large bedroom on the main level. Convenient first floor laundry with storage closet. Enormous finished basement with brand new carpet, third bedroom, rec room and two additional rooms. Great space for home office, gym or hobbies. Tons of storage space and full bath complete the basement area. This home has a lovely backyard with an oversize deck with railing lights, mature trees and hardscape planter boxes with low maintenance perennials. Conveniently located near the fabulous 15 acre Kaper Park Splash Pad, Metra train station. shopping and highly rated schools.
Zillow last checked: 8 hours ago
Listing updated: July 08, 2024 at 02:45pm
Listing courtesy of:
Julie Hansen 847-381-0300,
@properties Christie's International Real Estate
Bought with:
Jeffrey Scharringhausen
Baird & Warner
Source: MRED as distributed by MLS GRID,MLS#: 12055051
Facts & features
Interior
Bedrooms & bathrooms
- Bedrooms: 3
- Bathrooms: 3
- Full bathrooms: 3
Primary bedroom
- Features: Flooring (Wood Laminate), Bathroom (Full)
- Level: Main
- Area: 165 Square Feet
- Dimensions: 15X11
Bedroom 2
- Features: Flooring (Wood Laminate)
- Level: Main
- Area: 273 Square Feet
- Dimensions: 21X13
Bedroom 3
- Level: Basement
- Area: 180 Square Feet
- Dimensions: 12X15
Dining room
- Features: Flooring (Wood Laminate)
- Level: Main
- Area: 72 Square Feet
- Dimensions: 8X9
Family room
- Features: Flooring (Wood Laminate)
- Level: Main
- Area: 221 Square Feet
- Dimensions: 13X17
Kitchen
- Features: Kitchen (Eating Area-Breakfast Bar, Eating Area-Table Space, Granite Counters, Updated Kitchen), Flooring (Porcelain Tile)
- Level: Main
- Area: 121 Square Feet
- Dimensions: 11X11
Laundry
- Level: Main
- Area: 1 Square Feet
- Dimensions: 1X1
Living room
- Features: Flooring (Wood Laminate)
- Level: Main
- Area: 210 Square Feet
- Dimensions: 15X14
Office
- Level: Basement
- Area: 280 Square Feet
- Dimensions: 20X14
Other
- Level: Basement
- Area: 195 Square Feet
- Dimensions: 15X13
Recreation room
- Level: Basement
- Area: 322 Square Feet
- Dimensions: 14X23
Heating
- Natural Gas, Forced Air
Cooling
- Central Air
Appliances
- Included: Range, Microwave, Dishwasher, Refrigerator, Washer, Dryer, Disposal
- Laundry: Main Level
Features
- Cathedral Ceiling(s), 1st Floor Bedroom, 1st Floor Full Bath, Walk-In Closet(s)
- Flooring: Laminate
- Basement: Finished,Egress Window,Storage Space,Full
- Number of fireplaces: 1
- Fireplace features: Gas Log, Gas Starter, Family Room
Interior area
- Total structure area: 2,468
- Total interior livable area: 1,371 sqft
- Finished area below ground: 1,097
Property
Parking
- Total spaces: 2
- Parking features: Asphalt, Garage Door Opener, On Site, Garage Owned, Attached, Garage
- Attached garage spaces: 2
- Has uncovered spaces: Yes
Accessibility
- Accessibility features: No Disability Access
Features
- Stories: 1
Lot
- Size: 9,147 sqft
Details
- Parcel number: 1911376003
- Special conditions: None
- Other equipment: Ceiling Fan(s)
Construction
Type & style
- Home type: SingleFamily
- Architectural style: Ranch
- Property subtype: Single Family Residence
Materials
- Vinyl Siding, Brick
- Roof: Asphalt
Condition
- New construction: No
- Year built: 1993
Details
- Builder model: PHOENIX
Utilities & green energy
- Sewer: Public Sewer
- Water: Public
Community & neighborhood
Community
- Community features: Park, Curbs, Sidewalks, Street Lights, Street Paved
Location
- Region: Cary
Other
Other facts
- Listing terms: Conventional
- Ownership: Fee Simple
Price history
| Date | Event | Price |
|---|---|---|
| 7/8/2024 | Sold | $385,000+2.7%$281/sqft |
Source: | ||
| 5/26/2024 | Contingent | $375,000$274/sqft |
Source: | ||
| 5/24/2024 | Listed for sale | $375,000+41.5%$274/sqft |
Source: | ||
| 12/14/2006 | Sold | $265,000+29.3%$193/sqft |
Source: Public Record Report a problem | ||
| 4/28/2004 | Sold | $205,000+26.9%$150/sqft |
Source: Public Record Report a problem | ||
Public tax history
| Year | Property taxes | Tax assessment |
|---|---|---|
| 2024 | $8,812 +11.9% | $109,724 +19.6% |
| 2023 | $7,871 +3.9% | $91,714 +7.7% |
| 2022 | $7,575 +6% | $85,167 +7.3% |
Find assessor info on the county website
Neighborhood: 60013
Nearby schools
GreatSchools rating
- 4/10Canterbury Elementary SchoolGrades: K-5Distance: 2.5 mi
- 8/10Hannah Beardsley Middle SchoolGrades: 6-8Distance: 2.4 mi
- 9/10Prairie Ridge High SchoolGrades: 9-12Distance: 4.5 mi
Schools provided by the listing agent
- Elementary: Canterbury Elementary School
- Middle: Hannah Beardsley Middle School
- High: Prairie Ridge High School
- District: 47
Source: MRED as distributed by MLS GRID. This data may not be complete. We recommend contacting the local school district to confirm school assignments for this home.

Get pre-qualified for a loan
At Zillow Home Loans, we can pre-qualify you in as little as 5 minutes with no impact to your credit score.An equal housing lender. NMLS #10287.
Sell for more on Zillow
Get a free Zillow Showcase℠ listing and you could sell for .
$421,900
2% more+ $8,438
With Zillow Showcase(estimated)
$430,338