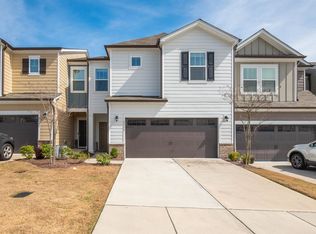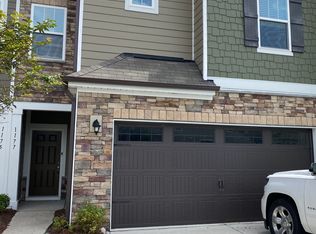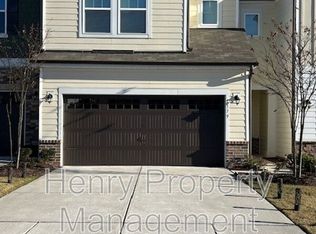Sold for $442,000 on 07/28/25
$442,000
1134 Chestnut Bluff Run, Apex, NC 27502
3beds
2,039sqft
Townhouse, Residential
Built in 2020
3,049.2 Square Feet Lot
$441,600 Zestimate®
$217/sqft
$2,211 Estimated rent
Home value
$441,600
$420,000 - $464,000
$2,211/mo
Zestimate® history
Loading...
Owner options
Explore your selling options
What's special
Welcome to this beautifully designed home, showcasing a tasteful neutral color paint scheme throughout. The modern kitchen is the heart of the home, boasting all stainless steel appliances, an attractive accent backsplash, and a practical kitchen island for additional workspace. The living area features a cozy fireplace, perfect for relaxing evenings. The primary bathroom is a haven of luxury with double sinks for convenience. This property offers a unique blend of style and comfort, ready for you to it home. This home has been virtually staged to illustrate its potential.
Zillow last checked: 8 hours ago
Listing updated: October 28, 2025 at 12:45am
Listed by:
Thomas Ladane Shoupe 704-850-9371,
Opendoor Brokerage LLC,
Keba Brown,
Opendoor Brokerage LLC
Bought with:
Amy Wei, 294525
CHK Realty
Source: Doorify MLS,MLS#: 10074590
Facts & features
Interior
Bedrooms & bathrooms
- Bedrooms: 3
- Bathrooms: 3
- Full bathrooms: 2
- 1/2 bathrooms: 1
Heating
- Central
Cooling
- Central Air
Features
- Flooring: Carpet
- Number of fireplaces: 1
Interior area
- Total structure area: 2,039
- Total interior livable area: 2,039 sqft
- Finished area above ground: 2,039
- Finished area below ground: 0
Property
Parking
- Total spaces: 3
- Parking features: Garage
- Attached garage spaces: 2
- Uncovered spaces: 1
Features
- Levels: Two
- Stories: 2
- Has view: Yes
Lot
- Size: 3,049 sqft
Details
- Parcel number: 0712.04743113 0464285
- Special conditions: Standard
Construction
Type & style
- Home type: Townhouse
- Architectural style: Traditional
- Property subtype: Townhouse, Residential
Materials
- Fiber Cement, Stone
- Foundation: Slab
- Roof: Composition, Shingle
Condition
- New construction: No
- Year built: 2020
Utilities & green energy
- Sewer: Public Sewer
- Water: Public
Community & neighborhood
Location
- Region: Apex
- Subdivision: Deer Creek
HOA & financial
HOA
- Has HOA: Yes
- HOA fee: $159 monthly
- Services included: Unknown
Other financial information
- Additional fee information: Second HOA Fee $232.2 Quarterly
Price history
| Date | Event | Price |
|---|---|---|
| 7/28/2025 | Sold | $442,000-1.8%$217/sqft |
Source: | ||
| 6/23/2025 | Pending sale | $450,000$221/sqft |
Source: | ||
| 5/22/2025 | Price change | $450,000-1.1%$221/sqft |
Source: | ||
| 5/1/2025 | Price change | $455,000-1.1%$223/sqft |
Source: | ||
| 4/10/2025 | Price change | $460,000-1.1%$226/sqft |
Source: | ||
Public tax history
| Year | Property taxes | Tax assessment |
|---|---|---|
| 2025 | $4,018 +2.3% | $457,910 |
| 2024 | $3,928 +26.5% | $457,910 +62.8% |
| 2023 | $3,105 +6.5% | $281,198 |
Find assessor info on the county website
Neighborhood: 27502
Nearby schools
GreatSchools rating
- 9/10Olive Chapel ElementaryGrades: PK-5Distance: 2.6 mi
- 10/10Lufkin Road MiddleGrades: 6-8Distance: 6.1 mi
- 9/10Apex Friendship HighGrades: 9-12Distance: 3.1 mi
Schools provided by the listing agent
- Elementary: Wake - Olive Chapel
- Middle: Wake - Lufkin Road
- High: Wake - Apex Friendship
Source: Doorify MLS. This data may not be complete. We recommend contacting the local school district to confirm school assignments for this home.
Get a cash offer in 3 minutes
Find out how much your home could sell for in as little as 3 minutes with a no-obligation cash offer.
Estimated market value
$441,600
Get a cash offer in 3 minutes
Find out how much your home could sell for in as little as 3 minutes with a no-obligation cash offer.
Estimated market value
$441,600


