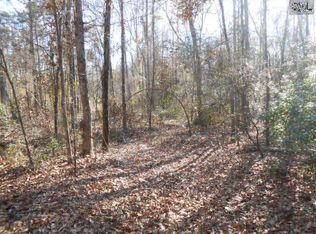This custom built home with 4.92 acres includes a small private pond (and a smaller pond behind it)! On the market for the first time, this loving family home was built by The Hallman Brothers and just needs your personal touches to make it your own! The home has a basement (614 sq ft) that has previously been used as a separate living space, a 30' X 50' building, & small shed. This is an estate sale and will be sold "as-is". Convenient to Lexington and I-20.
This property is off market, which means it's not currently listed for sale or rent on Zillow. This may be different from what's available on other websites or public sources.
