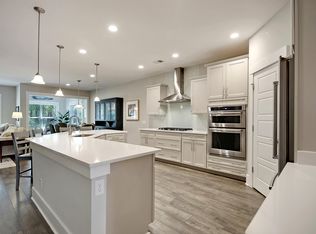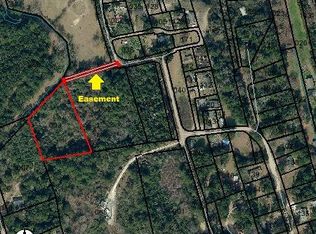REDUCED! 4-yr old IMMACULATE James Island home w/ Energy Efficient features! Flood Insurance OPTIONAL. Soothing grand oaks & water views of HOA pond from first floor gathering areas and versatile flex spaces. $VALUE: 1st floor guest bedroom w/ full adjacent bath. Sunroom! Gas Lantern entrance, decorative wainscoting, specialty pendant lighting, all ceiling fans convey. Beautiful flooring. Attached garage+service door. Gorgeous gourmet kitchen w/ white cabinetry w/ pantry & storage for Chef. Large quartz island, Stainless gas cooktop hood & appliances. Custom specialty tile backsplash. Soft Close Drawers at Kitchen Cabinets. Natural gas fireplace w/ slate surround adds refinement to views/open floor plan. A wealth of Structural Upgrades.SEE VIDEO TOUR / Photos Shorten your Commute and Relax in a Backyard fenced with charm - patio and fire pit! Professionally suggested landscape ideas enhance outdoor enjoyment. Private Grand Owners Suite with Sitting Room (Private Study/Office) on second floor enjoys soothing backyard and pond views. Master walk-in closet has window for natural light and Master Bath offers a beautiful modern tiled shower, double vanity sinks, private water closet too. Separate Walk-in Laundry Room with storage is strategically accessible to the 3 upstairs bedrooms each with unique and beautiful views. Natural light from a Loft with Custom Bookcase expands celebration of space. Home's design offers MULTIPLE areas for your work-from-home remote office lifestyle. Study, Entertain, or Play -- second floor covered porch extends spaces for enjoyment. Boutique neighborhood cul-de-sac setting offers sidewalk, underground utilities and enjoys large HOA buffers and grand oaks that create a beautiful centralized James Island location with the freedom to choose multiple routes to commute downtown to Charleston's world-known medical district, colleges, restaurants, shopping & convenient access to neighborhood and regional top-rated schools. The Preserve at Dills Bluff finds easy points West to Summerville via James Island Connector or Folly Road to Destination Folly Beach. Area recreation: Golf, Boat, Fish, 625+ acre James Island County Park++. A $1,700 Lender Credit is available and will be applied towards the buyer's closing costs and pre-paids if the buyer chooses to use the seller's preferred lender. This credit is in addition to any negotiated seller concessions. Buyer Due Diligence. HOME has been PRE-INSPECTED. Y2020 Letter of Map Amendment Available -- This specific property -- structure designated X Flood Zone - FLOOD INSURANCE OPTIONAL.
This property is off market, which means it's not currently listed for sale or rent on Zillow. This may be different from what's available on other websites or public sources.

