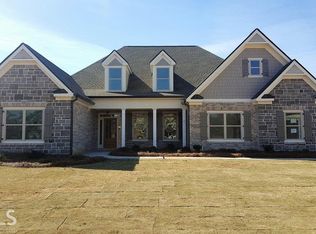The Woodmont Plan by Reliant Homes- This 4 bedroom, 3.5 bath home features a 2-story entry foyer, separate dining room, & laundry room on the main level. The spacious kitchen w/ a walk-in pantry, granite countertops, island, & breakfast area opens to the fireside family room w/ built-ins & hardwood floors. Also on the main level is the master suite w/ tray ceiling; the master bath offers separate vanities, corner garden tub, separate shower, upgraded tile, & enormous walk-in closet. There are 3 additional bedrooms, 2 full baths, & media room on the 2nd level. This home has a screened porch.
This property is off market, which means it's not currently listed for sale or rent on Zillow. This may be different from what's available on other websites or public sources.
