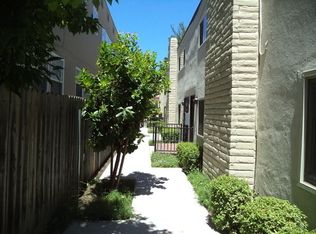Great news! If you complete your application for this home by Friday, June 20th, we'll take $100 off your rent for both your second and third months. It's our way of helping you settle into your new home with a little extra comfort!
Bright natural light, stylish finishes, and a pet-friendly layout make this corner-lot home a cheerful and functional space to call your own!
The living area sets the tone with a large picture window that brings in sunshine and gives you a clear view of the front yard and street. Just steps away, the kitchen keeps things fresh and modern with clean white shaker-style cabinetry, marble-inspired countertops, and brass fixtures that tie everything together. A pull-out faucet and electric range add practicality to the layout without sacrificing style.
In the primary bathroom, you'll find a soaking tub and a separate step-in shower, surrounded by marble-inspired wall tiles and coordinated brass fixtures for a cohesive finish. Two comfortable bedrooms offer flexibility for sleeping, working from home, or setting up a guest space.
An attached garage with two parking spots provides added convenience, especially for multi-car households.
Located in Sacramento's Arden-Arcade neighborhood, you'll have easy access to Trader Joe's, Whole Foods, and the Country Club Plaza Mall, along with nearby parks and casual dining spots. Proximity to major roads makes commuting simple while keeping you connected to the city's best amenities.
*Our homes come as-is with all essentials in working order. Want upgrades? Request it through the Belong app, and our trusted pros will take care of the rest!
Townhouse for rent
$2,195/mo
1134 Agatha Way, Sacramento, CA 95825
2beds
888sqft
Price may not include required fees and charges.
Townhouse
Available now
Cats, dogs OK
Other
In unit laundry
2 Attached garage spaces parking
Electric, radiant
What's special
- 38 days
- on Zillow |
- -- |
- -- |
Travel times
Looking to buy when your lease ends?
Consider a first-time homebuyer savings account designed to grow your down payment with up to a 6% match & 4.15% APY.
Open house
Facts & features
Interior
Bedrooms & bathrooms
- Bedrooms: 2
- Bathrooms: 1
- Full bathrooms: 1
Heating
- Electric, Radiant
Cooling
- Other
Appliances
- Included: Dishwasher, Dryer, Range Oven, Washer
- Laundry: In Unit
Interior area
- Total interior livable area: 888 sqft
Video & virtual tour
Property
Parking
- Total spaces: 2
- Parking features: Attached
- Has attached garage: Yes
- Details: Contact manager
Features
- Exterior features: , Heating system: Radiant, Heating: Electric
Details
- Parcel number: 28502250010000
Construction
Type & style
- Home type: Townhouse
- Property subtype: Townhouse
Building
Management
- Pets allowed: Yes
Community & HOA
Location
- Region: Sacramento
Financial & listing details
- Lease term: 1 Year
Price history
| Date | Event | Price |
|---|---|---|
| 7/6/2025 | Price change | $2,195-2.4%$2/sqft |
Source: Zillow Rentals | ||
| 7/2/2025 | Price change | $2,250-1.1%$3/sqft |
Source: Zillow Rentals | ||
| 6/20/2025 | Price change | $2,275-1.1%$3/sqft |
Source: Zillow Rentals | ||
| 6/4/2025 | Sold | $635,000-2.2%$715/sqft |
Source: MetroList Services of CA #225046365 | ||
| 6/1/2025 | Listed for rent | $2,300$3/sqft |
Source: Zillow Rentals | ||
![[object Object]](https://photos.zillowstatic.com/fp/a1877a7a2915a8cc7403733ac3ca7e81-p_i.jpg)
