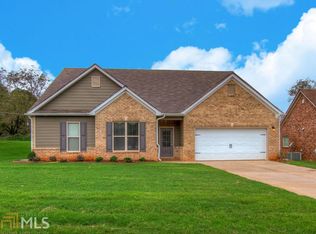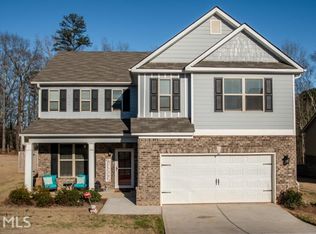Closed
$355,000
1134 Abundance Dr, Locust Grove, GA 30248
3beds
--sqft
Single Family Residence, Residential
Built in 2019
-- sqft lot
$343,500 Zestimate®
$--/sqft
$2,239 Estimated rent
Home value
$343,500
$309,000 - $381,000
$2,239/mo
Zestimate® history
Loading...
Owner options
Explore your selling options
What's special
Welcome to 1134 Abundance Drive, a charming 3-bedroom, 2.5-bathroom single-family home nestled in the heart of Locust Grove, Georgia. Built in 2019, this 2,348 square foot residence offers a harmonious blend of modern amenities and comfortable living spaces. As you step inside, you'll be greeted by an open and spacious floor plan. The kitchen boasts 42-inch cabinets with crown molding, granite countertops, a stylish backsplash, stainless steel appliances, and a central island with a breakfast area-perfect for both casual meals and entertaining. The owner's suite features a tray ceiling, providing an elegant touch to the room. The en-suite bathroom is designed for relaxation, complete with a garden tub and separate shower. This home qualifies for USDA financing (please verify with your lender), making it affordable. The full, walk-out basement is a blank canvas awaiting your personal touch, leading to a private backyard-ideal for outdoor activities and gatherings. Located in a friendly community with NO HOA! The property is conveniently situated near local schools, shopping centers, and dining options, offering both comfort and convenience. Don't miss the opportunity to make 1134 Abundance Drive your new home. Schedule a viewing today and experience all that this delightful property has to offer.
Zillow last checked: 8 hours ago
Listing updated: April 09, 2025 at 10:55pm
Listing Provided by:
Aimi Rozier,
The Legacy Real estate Group, LLC 770-775-1800
Bought with:
Aimi Rozier, 372668
The Legacy Real estate Group, LLC
Source: FMLS GA,MLS#: 7522650
Facts & features
Interior
Bedrooms & bathrooms
- Bedrooms: 3
- Bathrooms: 3
- Full bathrooms: 2
- 1/2 bathrooms: 1
- Main level bathrooms: 2
- Main level bedrooms: 3
Primary bedroom
- Features: Master on Main
- Level: Master on Main
Bedroom
- Features: Master on Main
Primary bathroom
- Features: Separate Tub/Shower, Soaking Tub
Dining room
- Features: Great Room, Open Concept
Kitchen
- Features: Breakfast Bar, Cabinets White, Eat-in Kitchen, Pantry, Solid Surface Counters
Heating
- Heat Pump
Cooling
- Central Air
Appliances
- Included: Dishwasher, Disposal, Trash Compactor
- Laundry: Common Area, Laundry Room, Main Level
Features
- Double Vanity, High Ceilings, High Ceilings 9 ft Lower, High Ceilings 9 ft Main, High Ceilings 9 ft Upper, Walk-In Closet(s)
- Flooring: Carpet, Hardwood
- Windows: None
- Basement: Bath/Stubbed,Daylight,Full,Interior Entry,Unfinished
- Number of fireplaces: 1
- Fireplace features: Family Room
- Common walls with other units/homes: No Common Walls
Interior area
- Total structure area: 0
- Finished area above ground: 2,367
- Finished area below ground: 0
Property
Parking
- Total spaces: 2
- Parking features: Garage, Garage Door Opener
- Garage spaces: 2
Accessibility
- Accessibility features: None
Features
- Levels: One
- Stories: 1
- Patio & porch: Deck
- Exterior features: None, No Dock
- Pool features: None
- Spa features: None
- Fencing: None
- Has view: Yes
- View description: Other
- Waterfront features: None
- Body of water: None
Lot
- Features: Level
Details
- Additional structures: None
- Parcel number: 128C01014000
- Other equipment: None
- Horse amenities: None
Construction
Type & style
- Home type: SingleFamily
- Architectural style: Traditional
- Property subtype: Single Family Residence, Residential
Materials
- Other
- Foundation: Brick/Mortar
- Roof: Composition
Condition
- Resale
- New construction: No
- Year built: 2019
Utilities & green energy
- Electric: 220 Volts
- Sewer: Public Sewer
- Water: Public
- Utilities for property: Cable Available
Green energy
- Energy efficient items: None
- Energy generation: None
Community & neighborhood
Security
- Security features: Smoke Detector(s)
Community
- Community features: None
Location
- Region: Locust Grove
- Subdivision: Cottage Grove
HOA & financial
HOA
- Has HOA: No
Other
Other facts
- Ownership: Fee Simple
- Road surface type: Asphalt
Price history
| Date | Event | Price |
|---|---|---|
| 4/7/2025 | Sold | $355,000-2.7% |
Source: | ||
| 3/17/2025 | Pending sale | $365,000 |
Source: | ||
| 1/23/2025 | Listed for sale | $365,000-5.2% |
Source: | ||
| 1/17/2025 | Listing removed | $384,900 |
Source: | ||
| 10/24/2024 | Price change | $384,900-2.5% |
Source: | ||
Public tax history
| Year | Property taxes | Tax assessment |
|---|---|---|
| 2024 | $6,185 -4.4% | $174,000 -1.3% |
| 2023 | $6,469 +23.6% | $176,240 +25.1% |
| 2022 | $5,234 +38.6% | $140,920 +36.4% |
Find assessor info on the county website
Neighborhood: 30248
Nearby schools
GreatSchools rating
- 3/10Unity Grove Elementary SchoolGrades: PK-5Distance: 2.5 mi
- 5/10Locust Grove Middle SchoolGrades: 6-8Distance: 3 mi
- 3/10Locust Grove High SchoolGrades: 9-12Distance: 3.1 mi
Schools provided by the listing agent
- Elementary: Unity Grove
- Middle: Locust Grove
- High: Locust Grove
Source: FMLS GA. This data may not be complete. We recommend contacting the local school district to confirm school assignments for this home.
Get a cash offer in 3 minutes
Find out how much your home could sell for in as little as 3 minutes with a no-obligation cash offer.
Estimated market value
$343,500
Get a cash offer in 3 minutes
Find out how much your home could sell for in as little as 3 minutes with a no-obligation cash offer.
Estimated market value
$343,500

