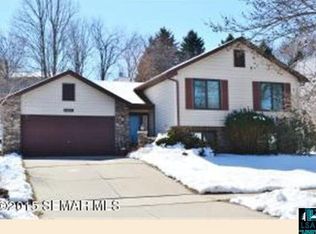This exceptional 'house of windows' home is conveniently located close to shopping, dining, and walking trails. The main floor has ample living space with formal living and dining areas, family room area with fireplace, a kitchen with large counter seating island and new SS appliances, three bedrooms (on one level) including a master suite with private bath and with jetted tub, and another full bath. Great opportunity to expand into the unfinished basement by adding another bedroom or two and third living area and the bath is already finished for you! Enjoy the deck and beautifully terraced, landscaped, and fenced back yard. Two-stall garage.
This property is off market, which means it's not currently listed for sale or rent on Zillow. This may be different from what's available on other websites or public sources.
