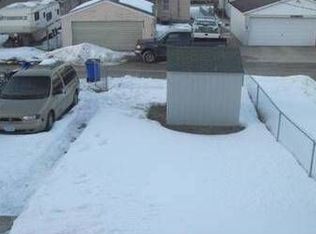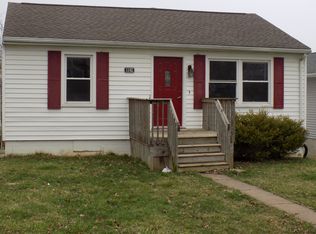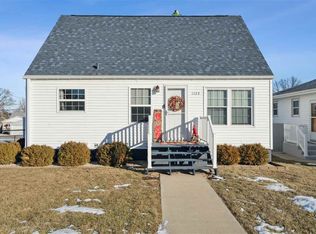Sold for $199,900 on 06/05/23
$199,900
1134 20th Ave SW, Cedar Rapids, IA 52404
3beds
2,048sqft
Single Family Residence
Built in 2003
5,600 Square Feet Lot
$229,900 Zestimate®
$98/sqft
$2,048 Estimated rent
Home value
$229,900
$218,000 - $241,000
$2,048/mo
Zestimate® history
Loading...
Owner options
Explore your selling options
What's special
SALE PENDING. Attractive Ranch! Features include gas fireplace in living room, fantastic kitchen with breakfast bar, and main floor laundry. All appliances included, even the washer and dryer. Enjoy the enclosed front porch. Finished lower level. Leaf Guard gutters installed 2022 with lifetime warranty. 2 car garage. A pleasure to show!
Zillow last checked: 8 hours ago
Listing updated: June 05, 2023 at 10:19am
Listed by:
Ben Griffith 319-202-8908,
Griffith Real Estate,
Kim Griffith 319-521-3291,
Griffith Real Estate
Bought with:
Ben Griffith
Griffith Real Estate
Source: CRAAR, CDRMLS,MLS#: 2302811 Originating MLS: Cedar Rapids Area Association Of Realtors
Originating MLS: Cedar Rapids Area Association Of Realtors
Facts & features
Interior
Bedrooms & bathrooms
- Bedrooms: 3
- Bathrooms: 3
- Full bathrooms: 3
Heating
- Forced Air, Gas
Cooling
- Central Air
Appliances
- Included: Dryer, Dishwasher, Electric Water Heater, Disposal, Range, Refrigerator, Range Hood, Washer
- Laundry: Main Level
Features
- Breakfast Bar, Eat-in Kitchen, Kitchen/Dining Combo, Bath in Primary Bedroom, Main Level Primary
- Basement: Full,Concrete
- Has fireplace: Yes
- Fireplace features: Insert, Gas, Living Room
Interior area
- Total interior livable area: 2,048 sqft
- Finished area above ground: 1,348
- Finished area below ground: 700
Property
Parking
- Total spaces: 2
- Parking features: Attached, Underground, Garage, Off Street, On Street, Garage Door Opener
- Attached garage spaces: 2
- Has uncovered spaces: Yes
Lot
- Size: 5,600 sqft
- Dimensions: 40 x 140
Details
- Parcel number: 143215201700000
Construction
Type & style
- Home type: SingleFamily
- Architectural style: Ranch
- Property subtype: Single Family Residence
Materials
- Frame, Vinyl Siding
- Foundation: Poured
Condition
- New construction: No
- Year built: 2003
Utilities & green energy
- Sewer: Public Sewer
- Water: Public
- Utilities for property: Cable Connected
Community & neighborhood
Location
- Region: Cedar Rapids
Other
Other facts
- Listing terms: Cash,Conventional
Price history
| Date | Event | Price |
|---|---|---|
| 6/25/2025 | Listing removed | $2,200$1/sqft |
Source: Zillow Rentals | ||
| 6/16/2025 | Price change | $2,200+10%$1/sqft |
Source: Zillow Rentals | ||
| 6/5/2025 | Listed for rent | $2,000$1/sqft |
Source: Zillow Rentals | ||
| 6/5/2023 | Sold | $199,900$98/sqft |
Source: | ||
| 6/1/2023 | Pending sale | $199,900$98/sqft |
Source: | ||
Public tax history
| Year | Property taxes | Tax assessment |
|---|---|---|
| 2024 | $3,146 -6% | $197,500 +11.1% |
| 2023 | $3,348 +13.3% | $177,800 +6.1% |
| 2022 | $2,954 -2.1% | $167,600 +10.6% |
Find assessor info on the county website
Neighborhood: 52404
Nearby schools
GreatSchools rating
- 2/10Wilson Elementary SchoolGrades: K-5Distance: 1.1 mi
- 2/10Wilson Middle SchoolGrades: 6-8Distance: 1 mi
- 1/10Thomas Jefferson High SchoolGrades: 9-12Distance: 0.8 mi
Schools provided by the listing agent
- Elementary: Grant
- Middle: Wilson
- High: Jefferson
Source: CRAAR, CDRMLS. This data may not be complete. We recommend contacting the local school district to confirm school assignments for this home.

Get pre-qualified for a loan
At Zillow Home Loans, we can pre-qualify you in as little as 5 minutes with no impact to your credit score.An equal housing lender. NMLS #10287.
Sell for more on Zillow
Get a free Zillow Showcase℠ listing and you could sell for .
$229,900
2% more+ $4,598
With Zillow Showcase(estimated)
$234,498

