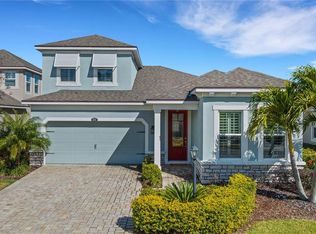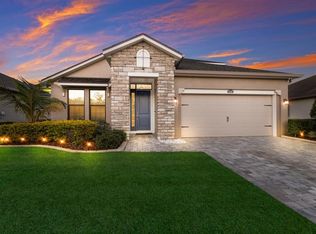FLORIDA LIVING AT ITS FINEST IN LAKEWOOD RANCH! THIS SPOTLESS, 2 PLUS A DEN BOARDWALK FLOOR PLAN IS THE LEAST EXPENSIVE PRIVATE POOL HOME IN THE GATED SINGLE FAMILY SECTION OF HARMONY RESERVE. GREAT CURB APPEAL WELCOMES YOU. GUESTS ENJOY THE SPLIT FLOOR PLAN WITH BEDROOM AND BATH UP FRONT. THE FLEX SPACE/OFFICE/DEN/POTENTIAL 3RD BEDROOM FEATURES FROSTED GLASS FRENCH DOORS FOR PRIVACY. THE OPEN KITCHEN/DINING/GREAT ROOM AREAS ARE GREAT FOR ENTERTAINING AND THEY ALL SHARE THE VIEW OF AN INVITING POOL; LARGE SCREENED BRICK PAVER LANAI AND OVER-SIZED, FENCED BACK YARD! YOUR CHEF SKILLS WILL COME IN HANDY IN THE BRIGHT, OPEN KITCHEN WITH 42" RAISED FRONT PANEL CABINETRY; GREAT STAINLESS APPLIANCES FEATURING A DOUBLE OVEN GAS RANGE AND GRANITE COUNTER TOPS. ESCAPE TO YOUR MASTER SUITE WITH A BATHROOM THAT FEATURES DUAL SINKS AND VANITY; LARGE WALK IN ROMAN SHOWER. HARMONY IS AMENITY RICH INCLUDING A BEACH ENTRY HEATED POOL; LARGE CLUBHOUSE WITH FITNESS; TOT LOT AND WALKING TRAILS. YOU'RE ONLY MINUTES FROM LA FITNESS; NEW AREA RESTAURANTS; LAKEWOOD MAIN ST., UTC MALL; DOWNTOWN SARASOTA AND AWARD WINNING BEACHES. WELCOME HOME!!
This property is off market, which means it's not currently listed for sale or rent on Zillow. This may be different from what's available on other websites or public sources.

