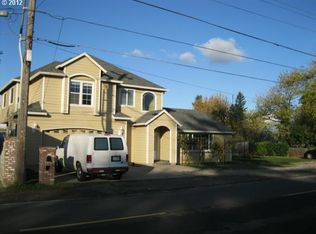Beautiful custom built home with natural light and space to expand! Set back in private oasis with mature landscaping, sprinkler sys, paver patios in front and back. Interior boasts hardwood floors, AC, granite countertops, skylights. Area off master is plumbed/wired for hot tub/sauna. Huge, attached 701 SF gar. and 16x22 space over the garage ready to to be finished for additional sq. ft.! Shopping and I-84/I-205 nearby. [Home Energy Score = 3. HES Report at https://rpt.greenbuildingregistry.com/hes/OR10104578]
This property is off market, which means it's not currently listed for sale or rent on Zillow. This may be different from what's available on other websites or public sources.
