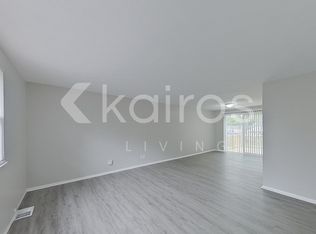Please note, our homes are available on a first-come, first-serve basis and are not reserved until the lease is signed by all applicants and security deposits are collected.
This home features Progress Smart Home - Progress Residential's smart home app, which allows you to control the home securely from any of your devices.
Apply to lease this home by July 15, 2025 and receive $250.
Want to tour on your own? Click the "Self Tour" button on this home's RentProgress.
This four-bedroom rental home in Indianapolis, IN has a charming vinyl exterior with purple shutters. Sunlight fills the dining room with natural light as it flows through a beautiful glass sliding door. An impressive light hangs above the spot where you can place a table for dining. An open alcove lets you interact with those in the kitchen as you set the table. A stainless-steel stove, microwave, and refrigerator create a cohesive and functional cooking space. The speckled counters look great with the dark wood cabinets. Sleek, durable wood-look flooring in the living room provides easy maintenance. The main bedroom has a high-angled ceiling, giving the impression of more space. Don't wait, schedule your tour now!
House for rent
$1,950/mo
11339 E Water Birch Dr, Indianapolis, IN 46235
4beds
1,608sqft
Price may not include required fees and charges.
Single family residence
Available now
Cats, dogs OK
-- A/C
None laundry
-- Parking
-- Heating
What's special
Open alcoveGlass sliding doorVinyl exteriorHigh-angled ceilingDark wood cabinetsSpeckled countersWood-look flooring
- 51 days
- on Zillow |
- -- |
- -- |
Travel times
Add up to $600/yr to your down payment
Consider a first-time homebuyer savings account designed to grow your down payment with up to a 6% match & 4.15% APY.
Facts & features
Interior
Bedrooms & bathrooms
- Bedrooms: 4
- Bathrooms: 3
- Full bathrooms: 2
- 1/2 bathrooms: 1
Appliances
- Laundry: Contact manager
Interior area
- Total interior livable area: 1,608 sqft
Property
Parking
- Details: Contact manager
Features
- Exterior features: Smart Home
Details
- Parcel number: 490815115005000400
Construction
Type & style
- Home type: SingleFamily
- Property subtype: Single Family Residence
Community & HOA
Location
- Region: Indianapolis
Financial & listing details
- Lease term: Contact For Details
Price history
| Date | Event | Price |
|---|---|---|
| 7/9/2025 | Price change | $1,950-1.8%$1/sqft |
Source: Zillow Rentals | ||
| 7/7/2025 | Price change | $1,985-0.5%$1/sqft |
Source: Zillow Rentals | ||
| 7/6/2025 | Price change | $1,995-0.3%$1/sqft |
Source: Zillow Rentals | ||
| 7/2/2025 | Price change | $2,000+0.3%$1/sqft |
Source: Zillow Rentals | ||
| 6/27/2025 | Price change | $1,995+1.5%$1/sqft |
Source: Zillow Rentals | ||
![[object Object]](https://photos.zillowstatic.com/fp/6e972e0f8e16864b2611df5bd3e5c23d-p_i.jpg)
